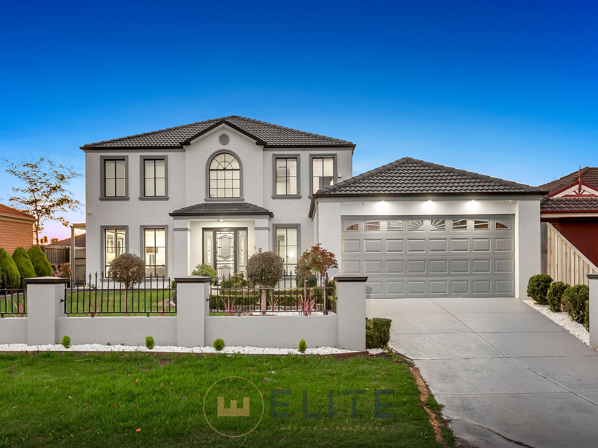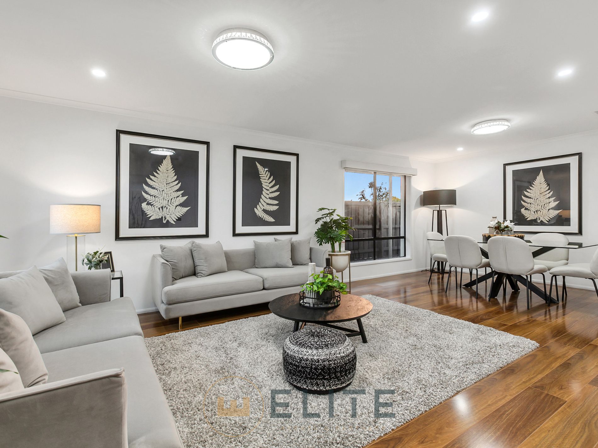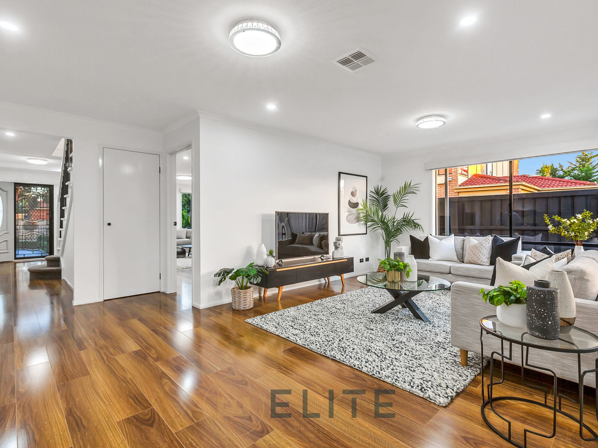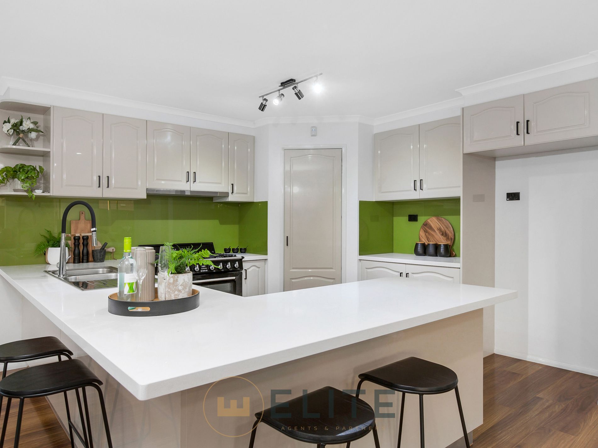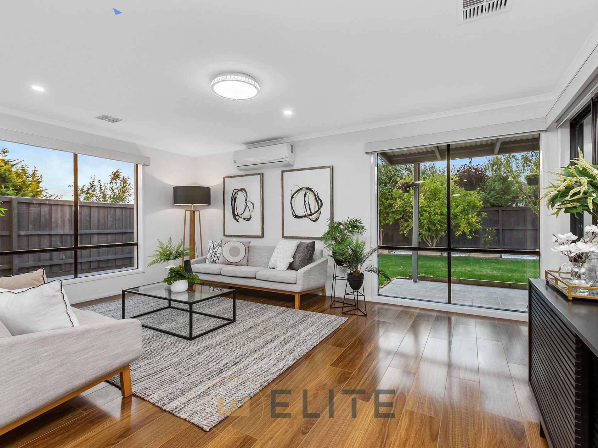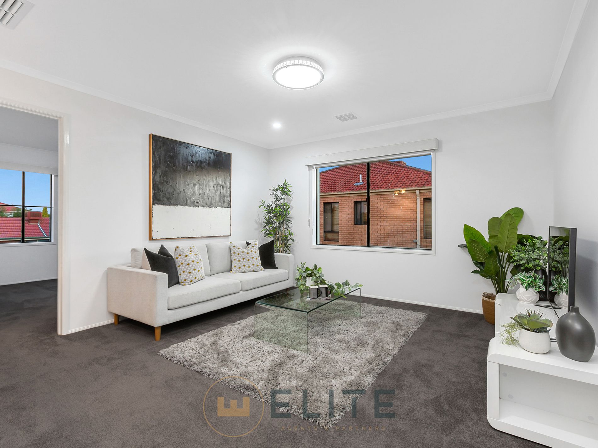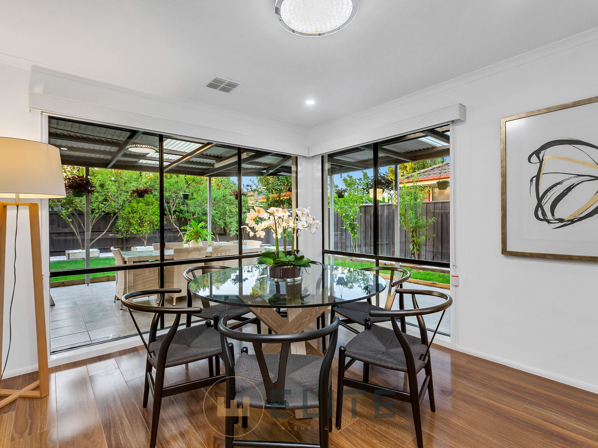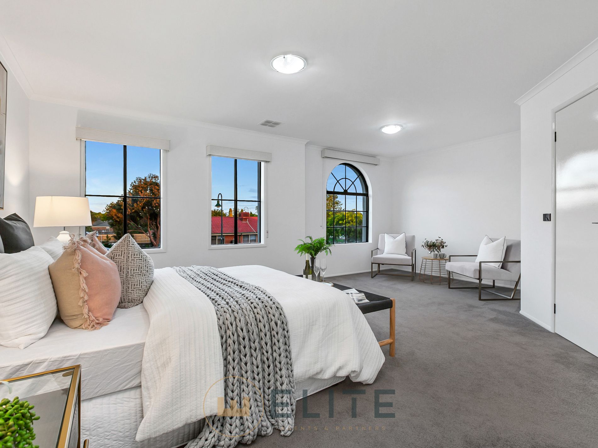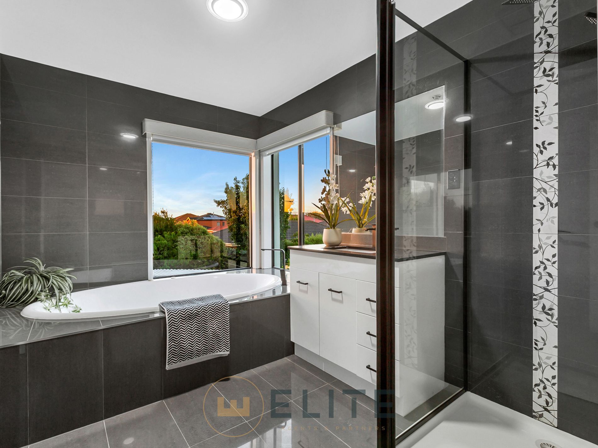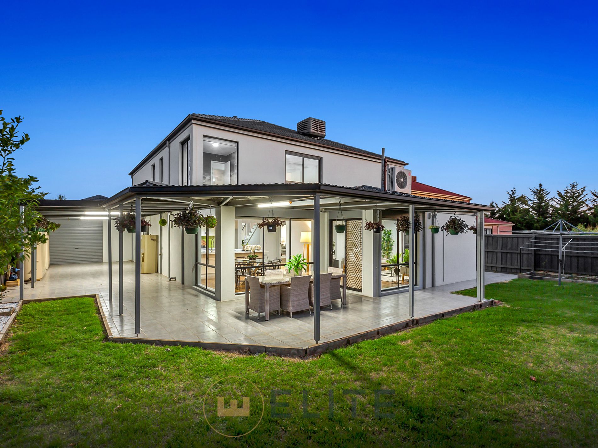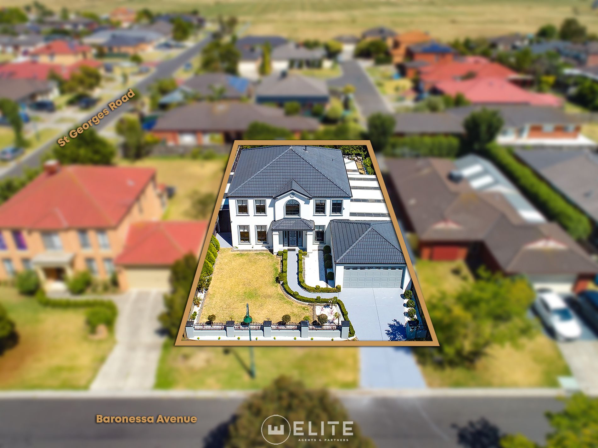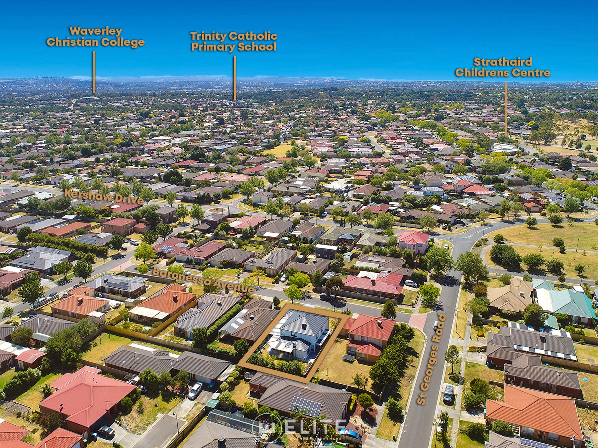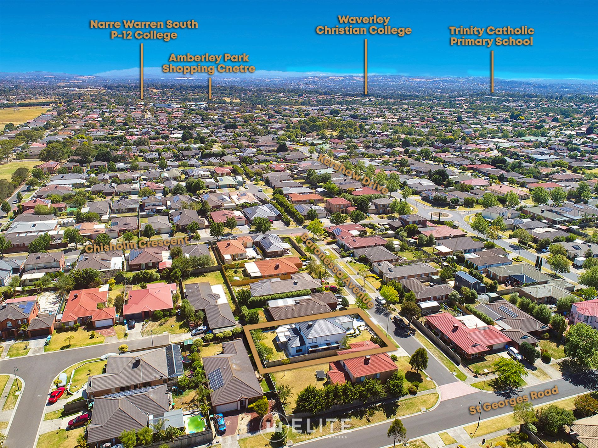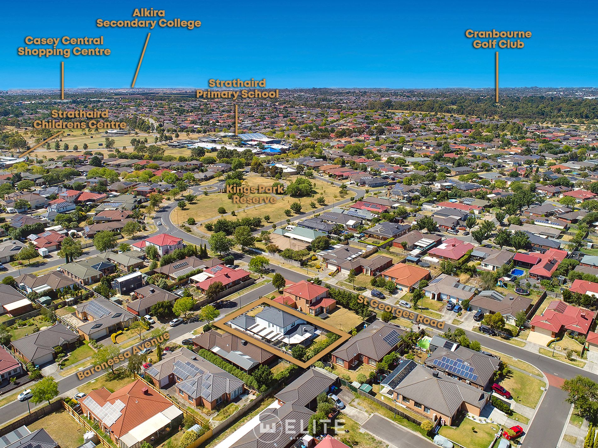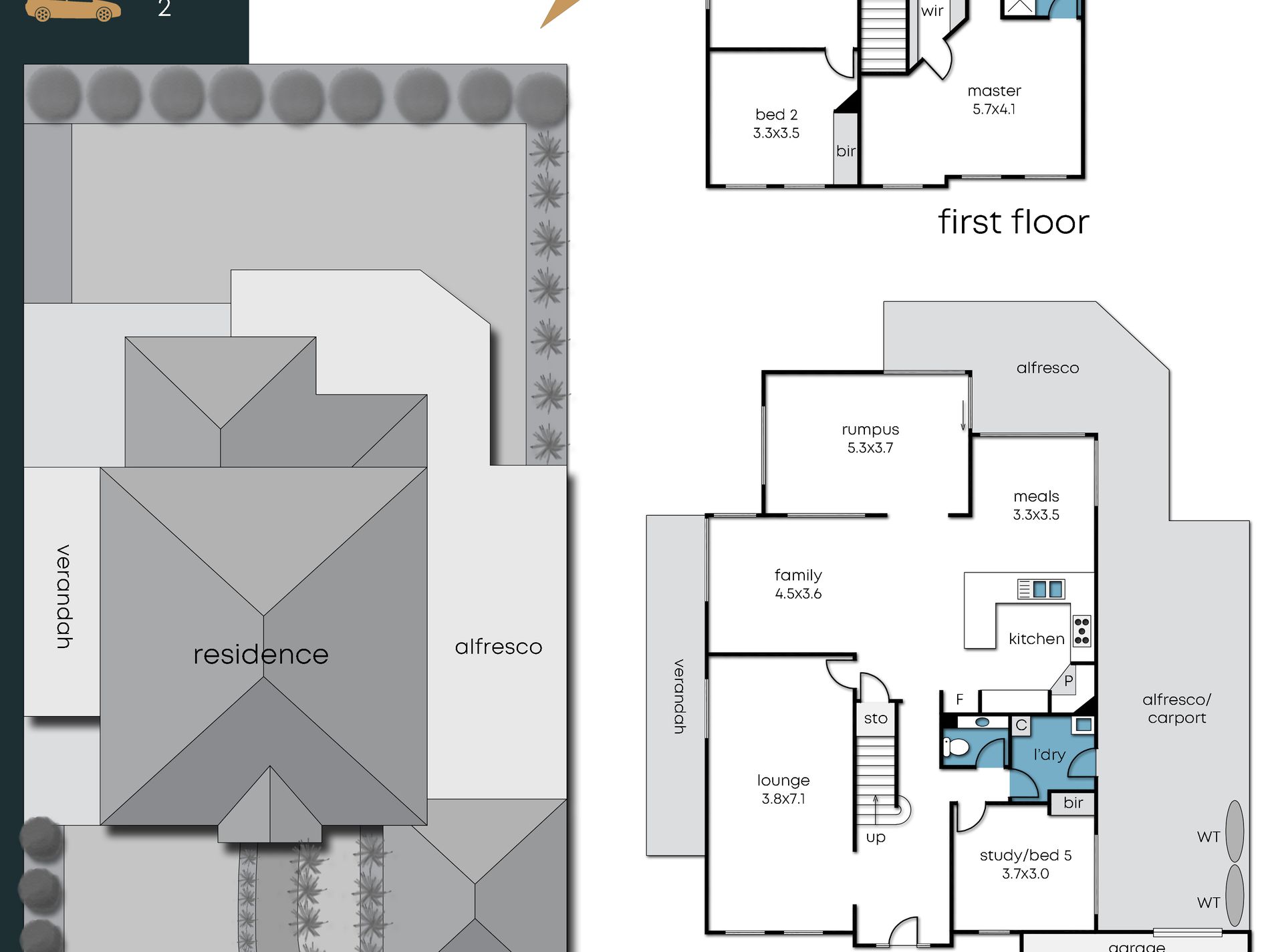THE PROPERTY:
Tastefully updated, this home is an absolute celebration of generous living perfectly suited to cater to every stage of life, this remarkable residence harnesses a winning combination of expansive interiors & contemporary allure. There is a huge formal living-dining space at the entry, whilst at the rear, a family meals and rumpus precinct offering a wonderful entertaining configuration. Bathed in light, the renovated premium kitchen featuring stone benchtops, 900mm SMEG oven, a 5-burner cooktop, Bosch Dishwasher, and an array of storage options.
The home office or 5th bedroom is located on the ground floor, whilst the remaining four can be found upstairs. The master has a walk-in robe and a private ensuite, and a central sparkling spa bathroom services the remainder of the home. Outdoor living has also been catered for with a paved alfresco space for relaxing or entertaining; this overlooks the greenery of a substantial, fully fenced backyard, making it perfect for those with children and pets.
THE FEATURES
• Contemporary family gem equipped with five-bedrooms & two-bathrooms
• Renovated kitchen fitted with Caesarstone island benchtop, with surrounding storage, SMEG 900mm oven and cooktop, Bosch dishwasher, walk in pantry and large fridge space, glass splashback
• Parents will love the master bedroom’s renovated en-suite & walk in robe
• Four remaining bedrooms feature built in robe storage
• Renovated main bathroom fitted with shower, spa bath, and vanity
• Large outdoor pergola and rear car access
• Separate sitting area to the side of the home with Colourbond roofing
• Updated guest powder room
• Remote double car garage with rear access and off-street parking for 2 cars
• LED lighting throughout, CCTV cameras
• New floors and quality carpets
• Generous 595sqm (approx.) allotment
• New laundry with linen press storage
• Ducted heating, evaporative cooling and split system air-conditioning
THE LOCATION
Adding to the homes long list of desirable features, you're also conveniently placed just minutes from Casey Central Shopping Centre, Westfield FG, Straithaird Primary, P12 College, Waverly Christian College and the M1 Freeway.
ELITE Agents & Partners has taken every precaution to ensure the information contained herein is true and accurate, however accept no responsibility and disclaim all liability in respect to any errors, omissions, inaccuracies, or misstatements that may occur. Prospective purchasers should make their own enquiries to verify the information contained herein.
Features
- Air Conditioning
- Ducted Heating
- Evaporative Cooling
- Split-System Air Conditioning
- Fully Fenced
- Outdoor Entertainment Area
- Remote Garage
- Secure Parking
- Built-in Wardrobes
- Dishwasher
- Floorboards
- Rumpus Room

