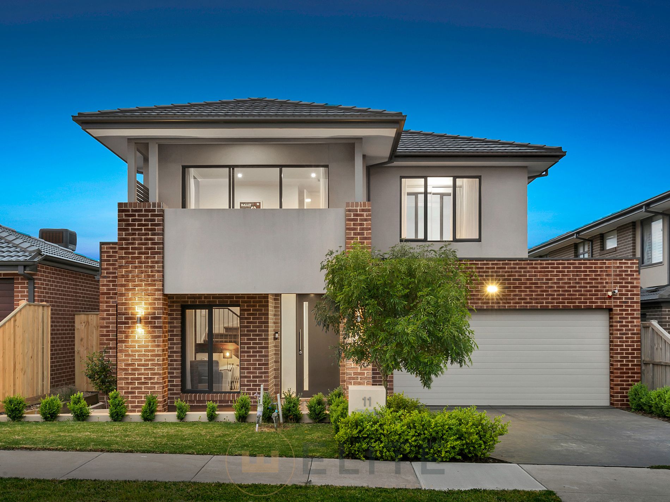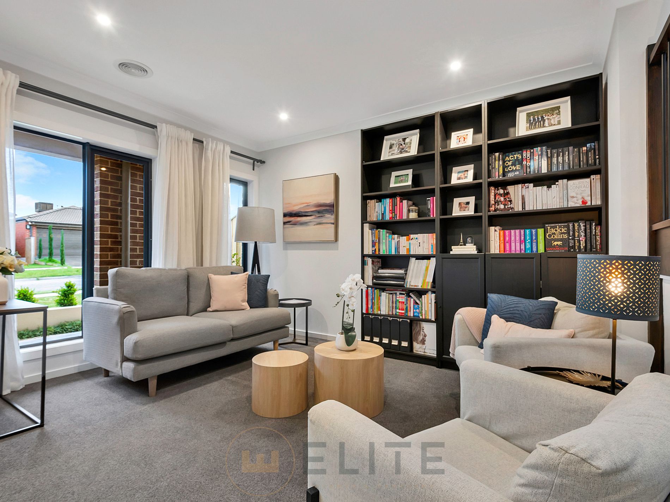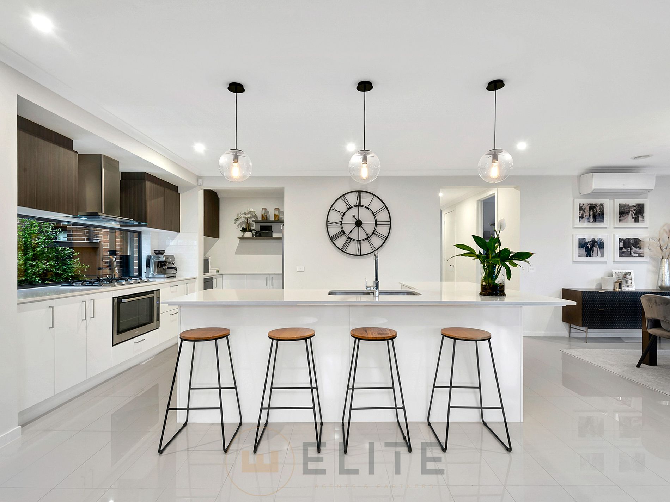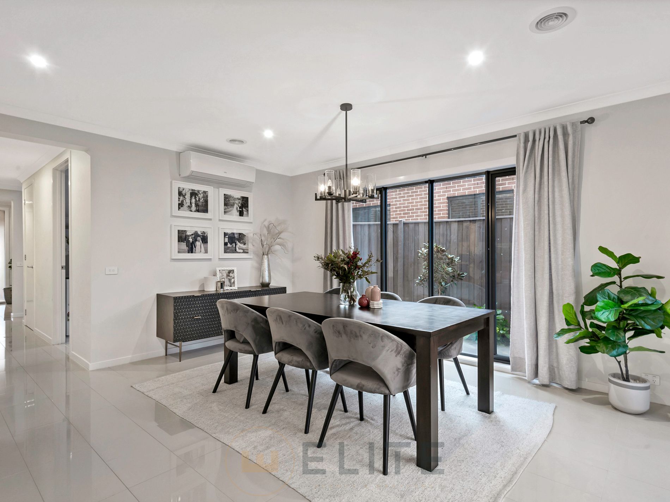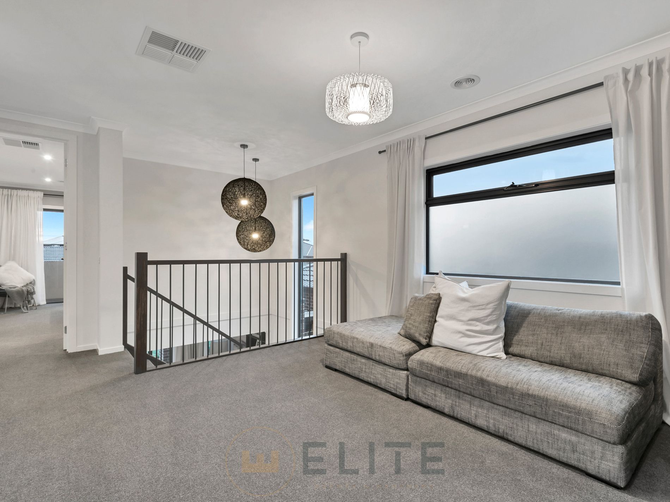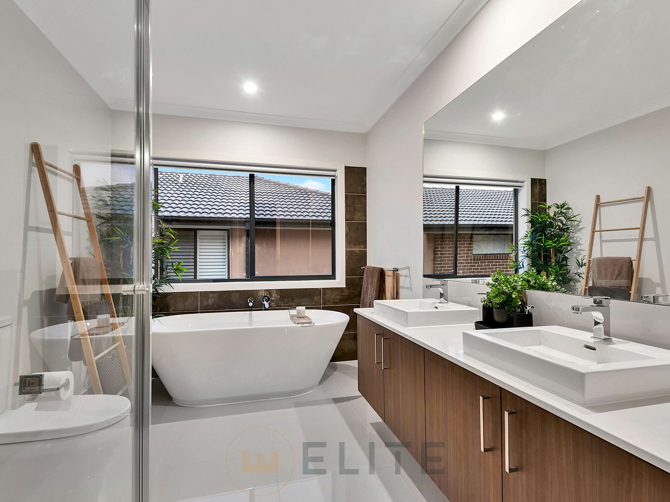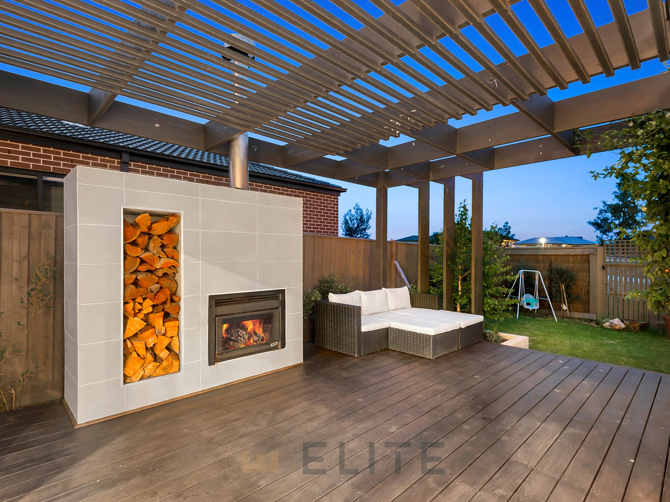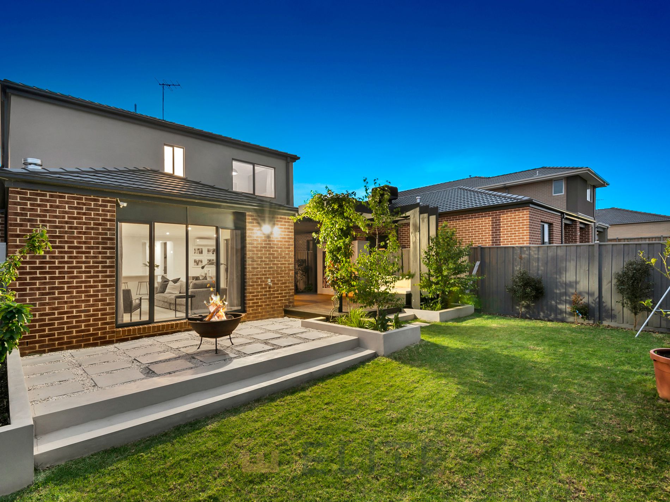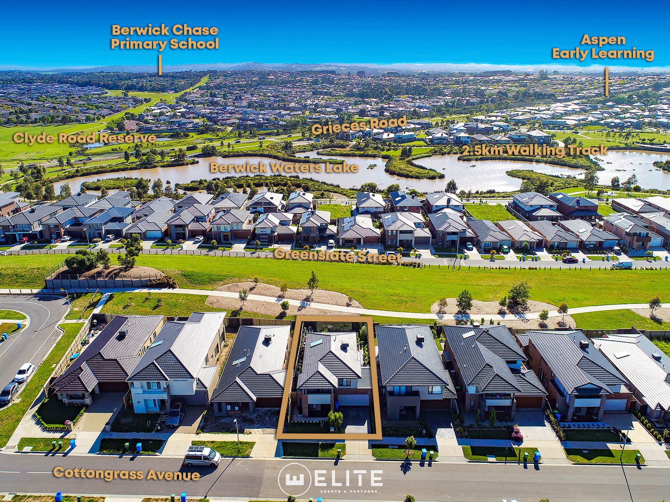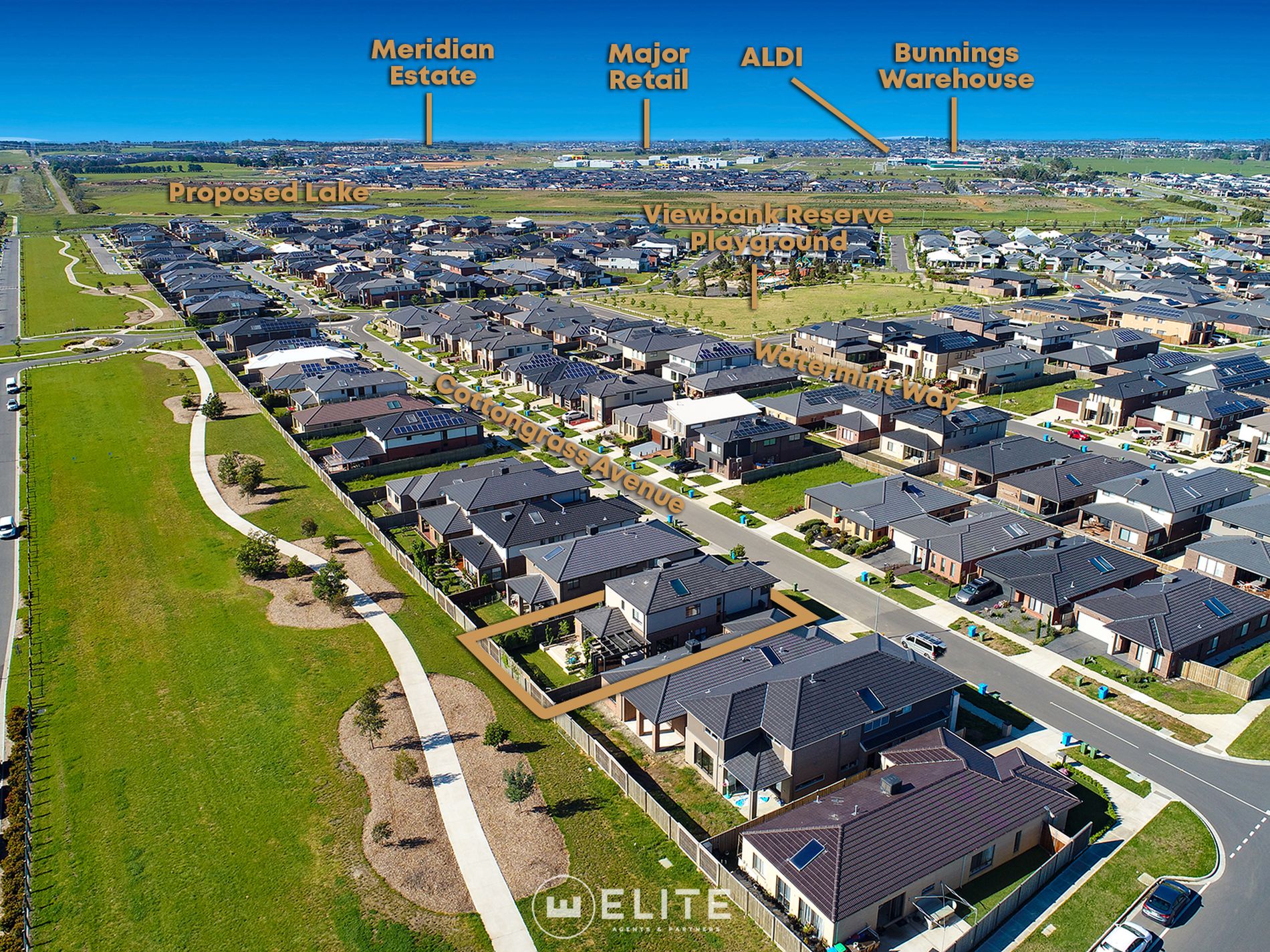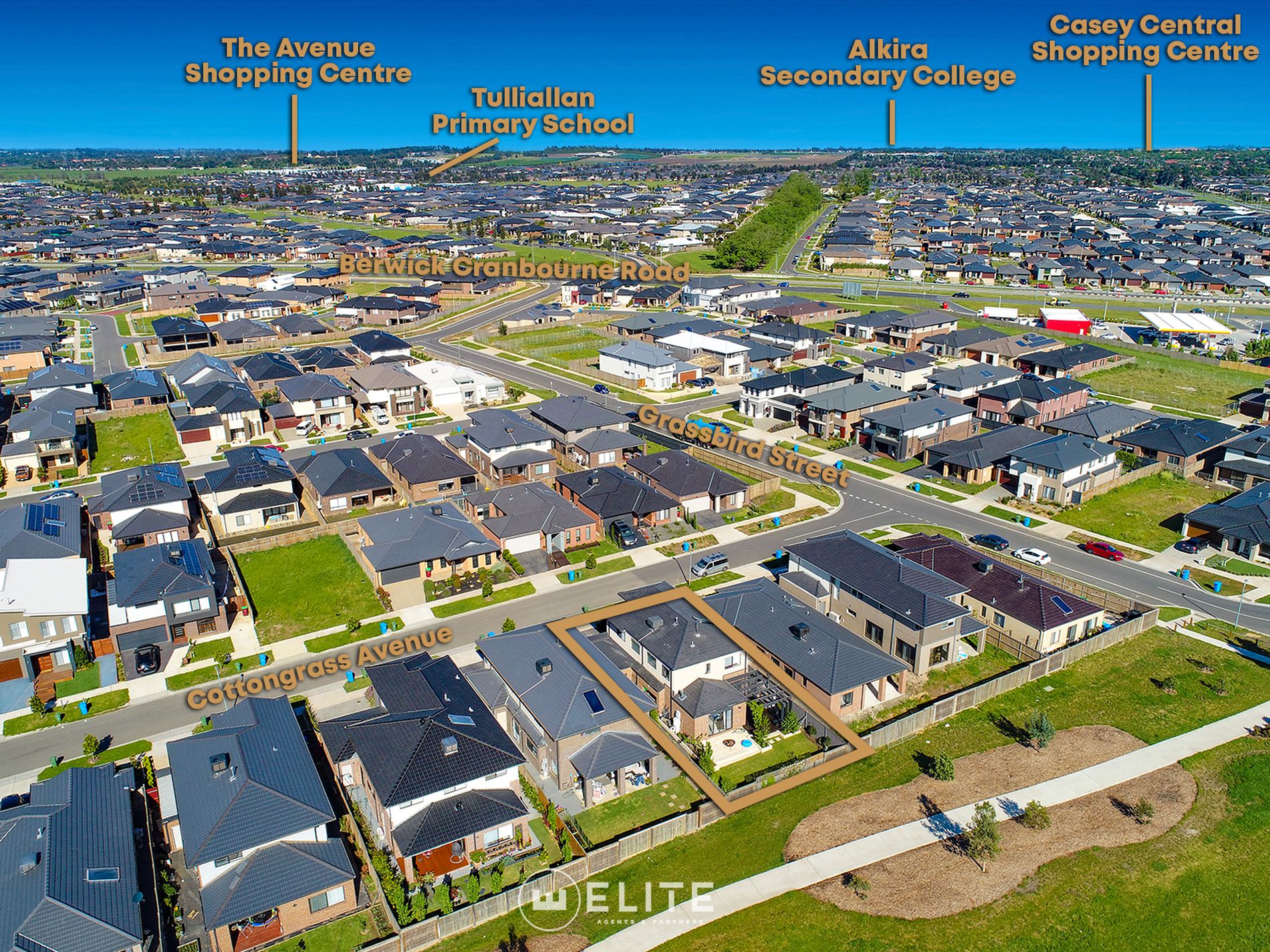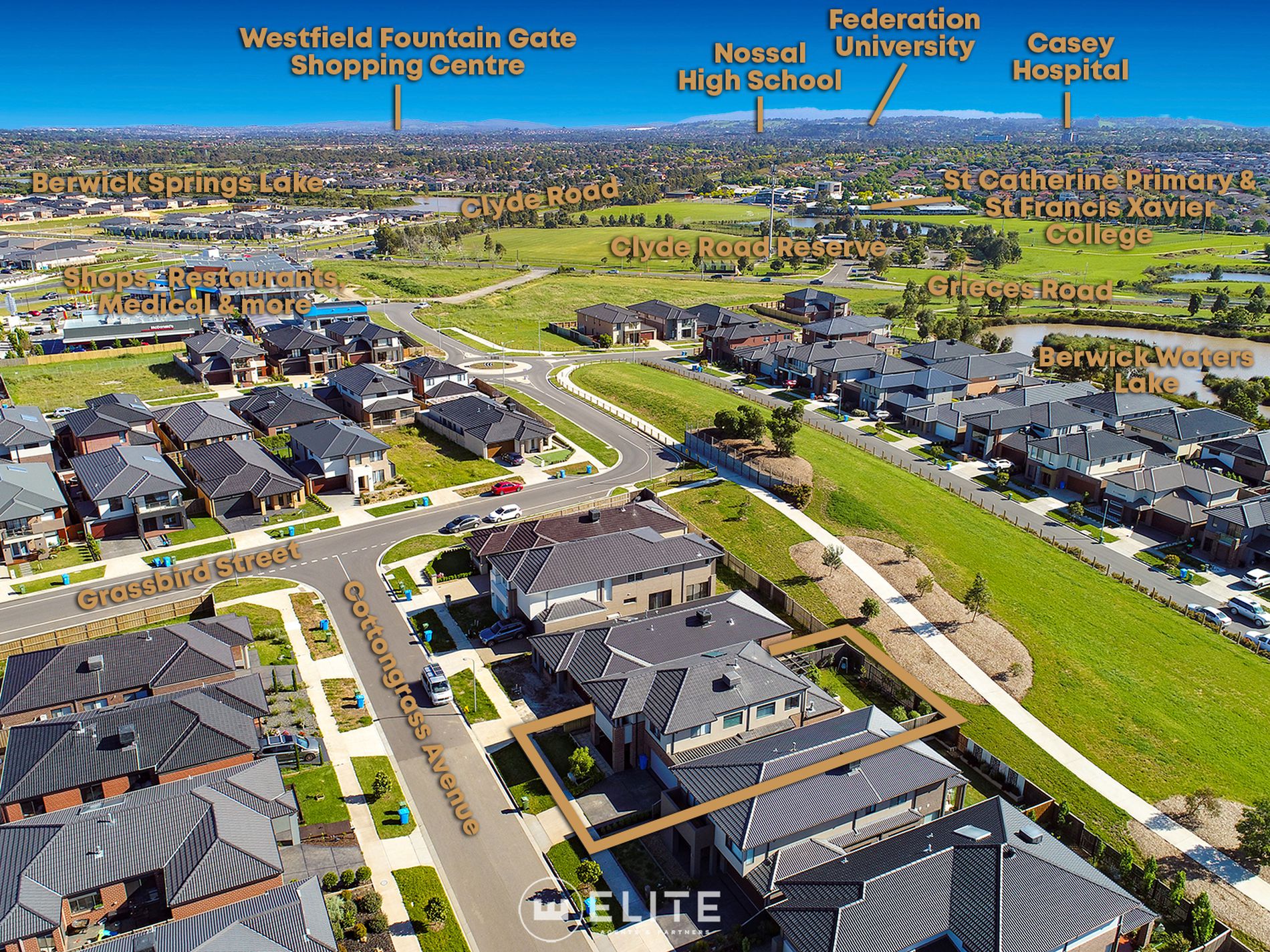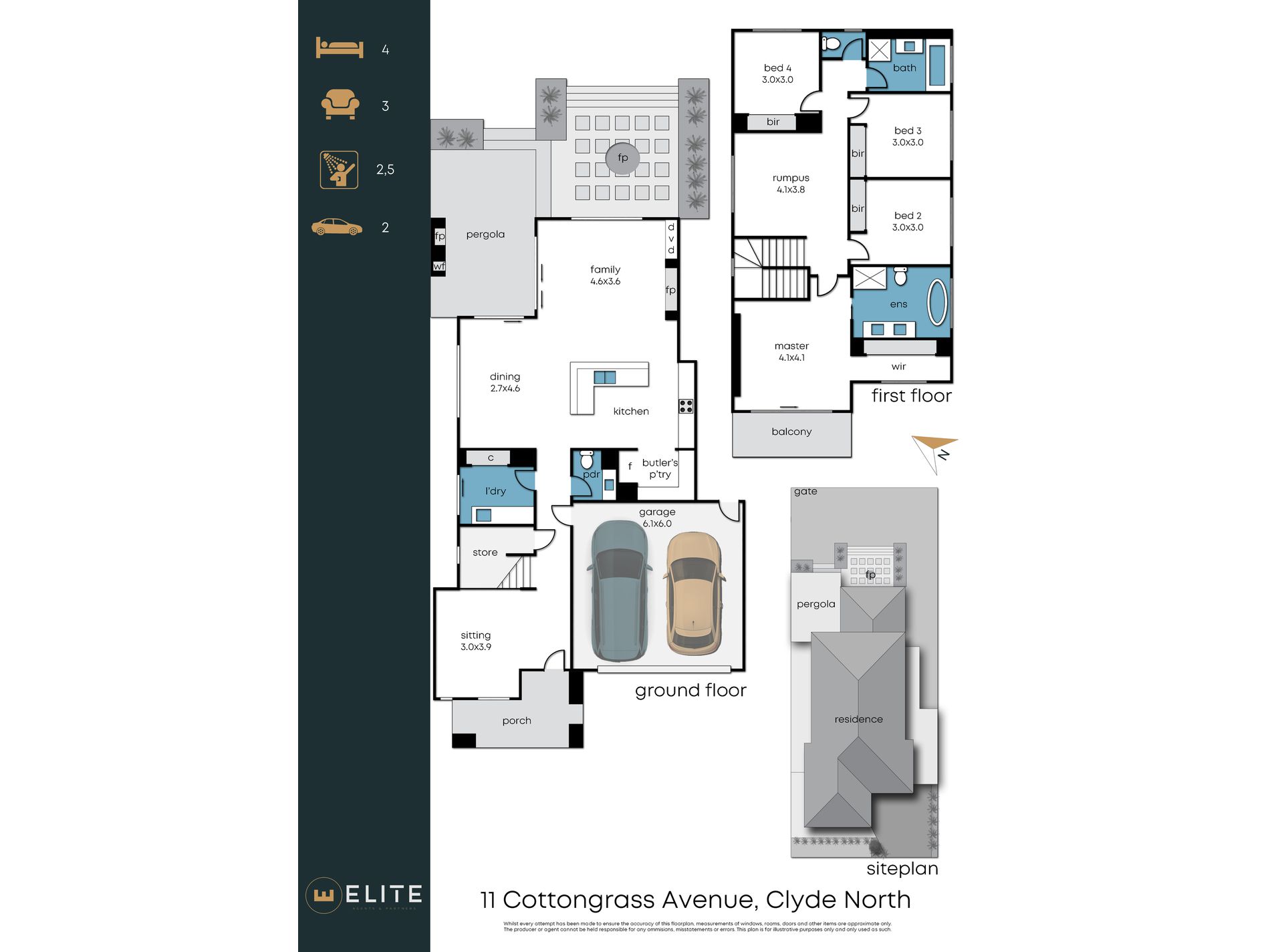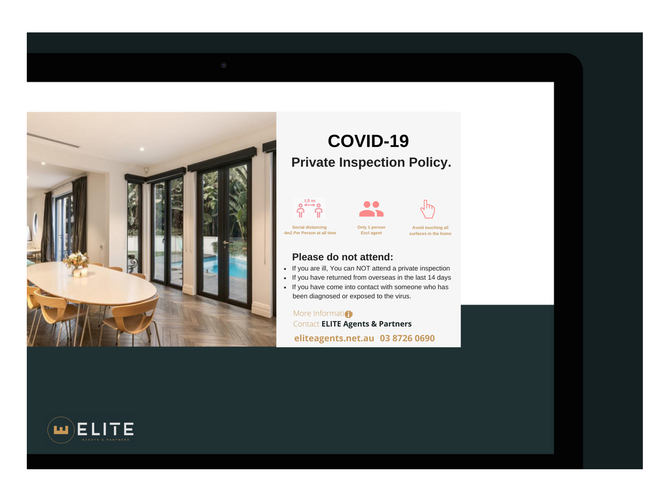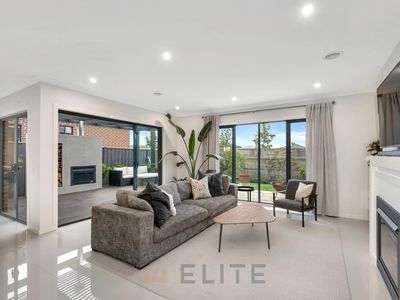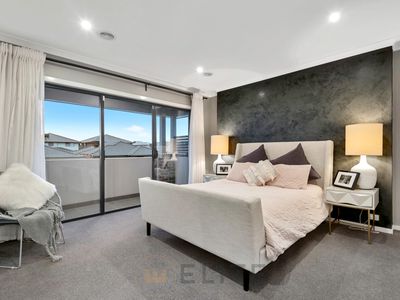Make every occasion an event in this premier 4 bedrooms, 3 separate living areas, 2.5 bathrooms and extra-large double car accommodation.
Warm and welcoming with its wide porcelain tiled entry hall, this contemporary haven enjoys multiple living areas including; a superb lounge upon entrance, a fabulous family living featuring a jet-master fireplace, and a dining area with state of the art striking stone kitchen featuring a walk in pantry and a 900mm stove & range all opening onto a stylish covered pergola area with woodfire place for all years entertainment. Upstairs is huge with its brilliant rumpus room, 4 big bedrooms (BIRs, WIR, master with luxe ensuite featuring double vanities, free-standing bath and semi-frameless shower screens) and striking main bathroom.
With plenty of lawn for children to kick a ball, this premier home is equipped with ducted heating, air conditioning, evaporative cooling, solar hot water, porcelain tiles, sheer curtains, and feature light fittings and extra-large double auto garage. Well serviced by rear access to Park, Wetlands, close to St Catharine and Tullialan Primary School, St Francis College, Hillcrest & Rivercrest and Alkira College, trendy cafes, handy shops within walking distance and the gorgeous Berwick Waters Lake, it’s the place for families to grow and love life.
Upgrades/inclusions are:
- 2590h ceilings to ground floor.
- 2590h ceilings to first floor.
- 2340h doors throughout.
- 600mm garage extension (width).
- Butler's pantry, Undermount sink, Oversized Island benchtop
- 900mm appliances.
- LED downlights throughout.
- Feature pendant lighting throughout.
- Porcelain tiles to throughout including wet areas
- Caesar Stone benchtops throughout.
- Plush carpets to first floor & bedrooms
- Gas log fireplace with inbuilt TV/cabinetry unit.
- 7.5Kw split system.
- Evaporative cooling to first floor.
- Ducted heating throughout.
- Double glazed windows
- Mirrored robe sliders throughout.
- Freestanding bathtub to ensuite.
- Tiled shower niches.
- Floating vanities to Powder room, bath & ensuite.
- Semi-frameless shower screens
- Fully landscaped front & backyard.
- Hardwearing spotted gum decking.
- Open pergola with feature timber slats.
- Outdoor fireplace.
- Triple stacker doors
Features
- Air Conditioning
- Ducted Heating
- Evaporative Cooling
- Open Fireplace
- Split-System Air Conditioning
- Balcony
- Deck
- Fully Fenced
- Outdoor Entertainment Area
- Remote Garage
- Secure Parking
- Alarm System
- Broadband Internet Available
- Built-in Wardrobes
- Dishwasher
- Rumpus Room
- Grey Water System
- Solar Hot Water

