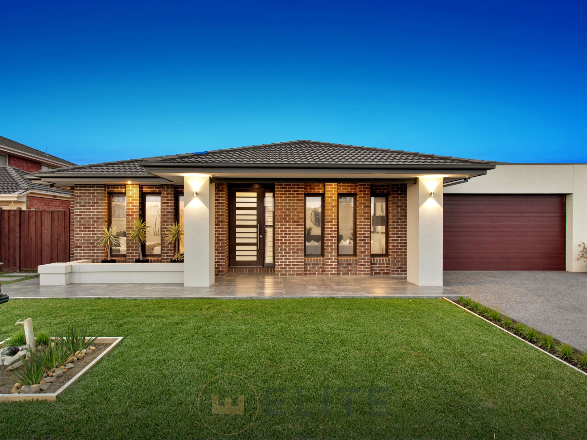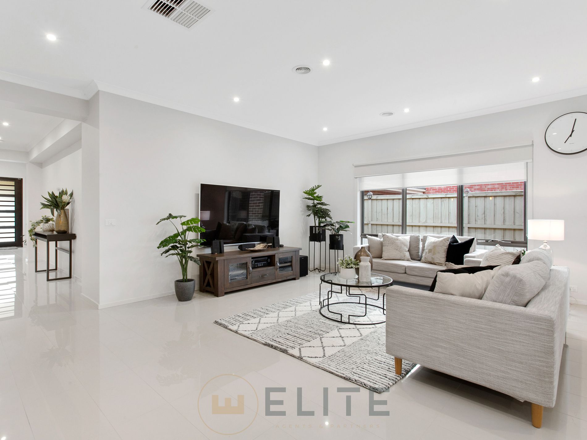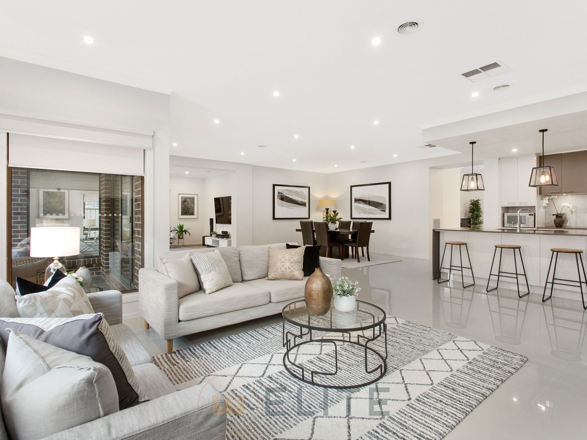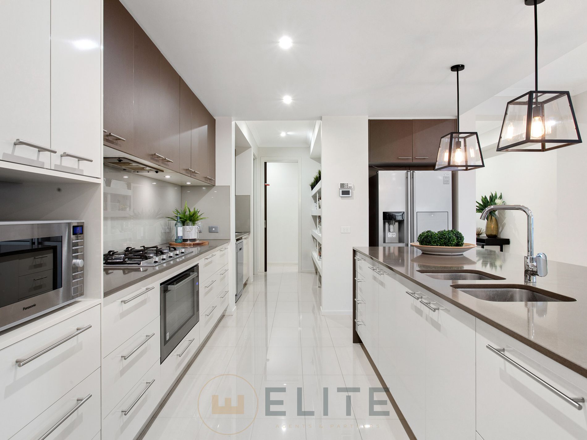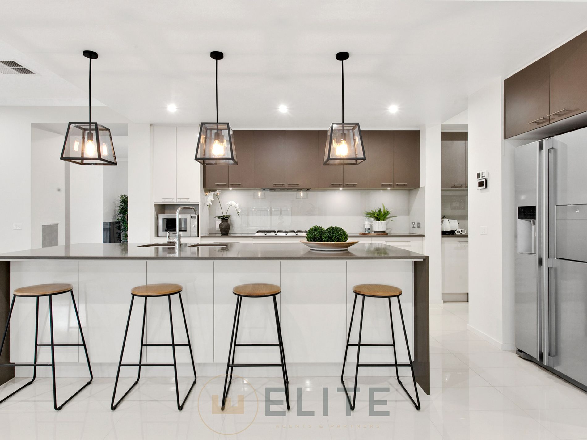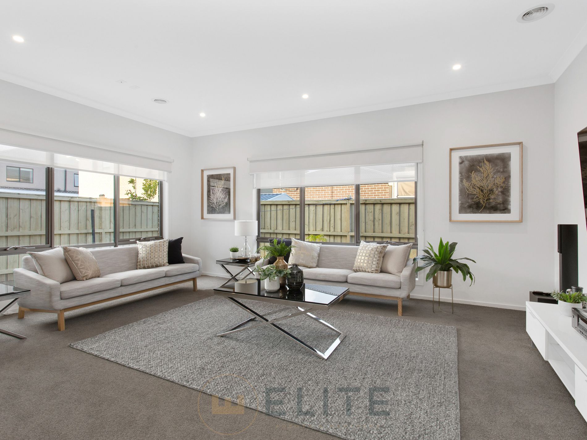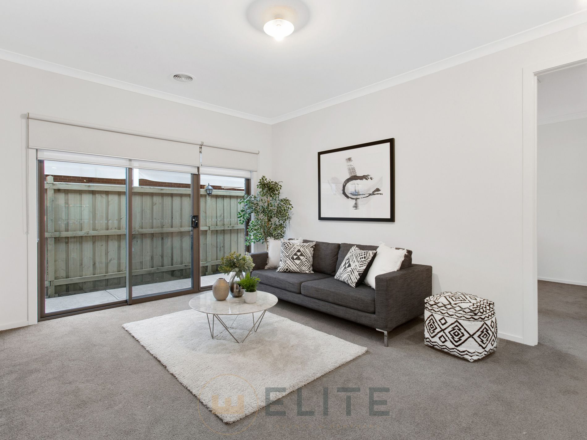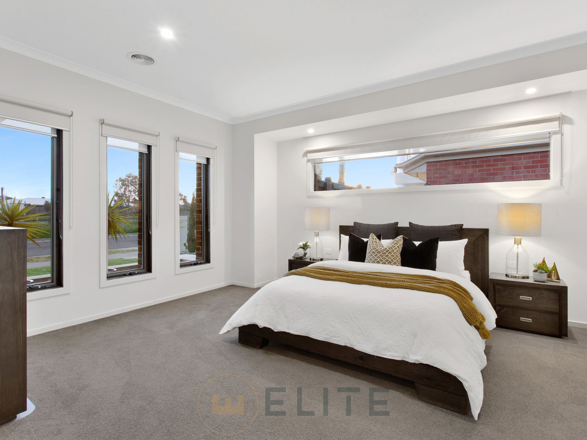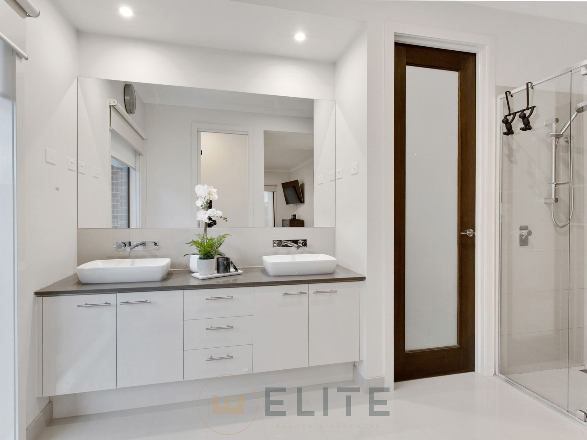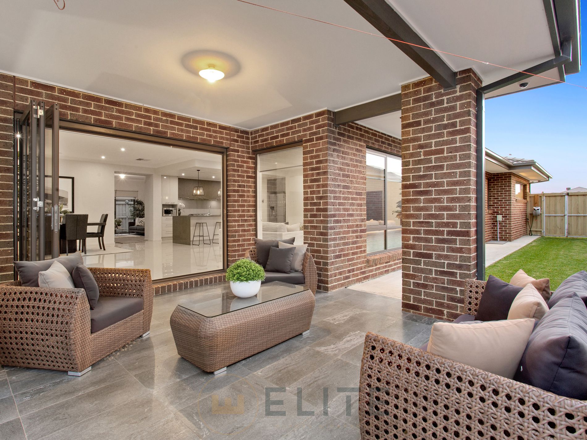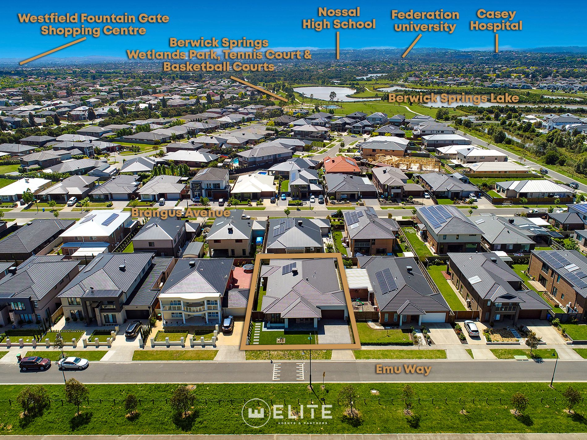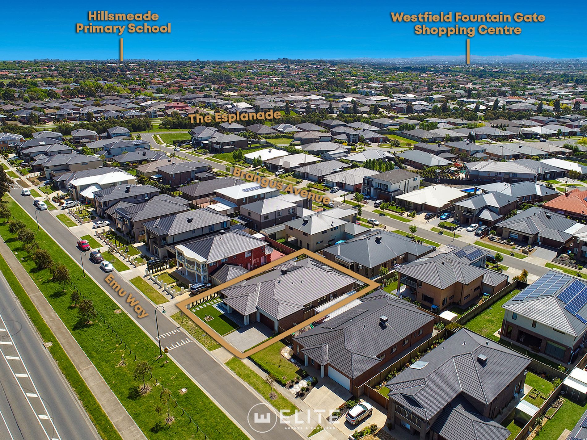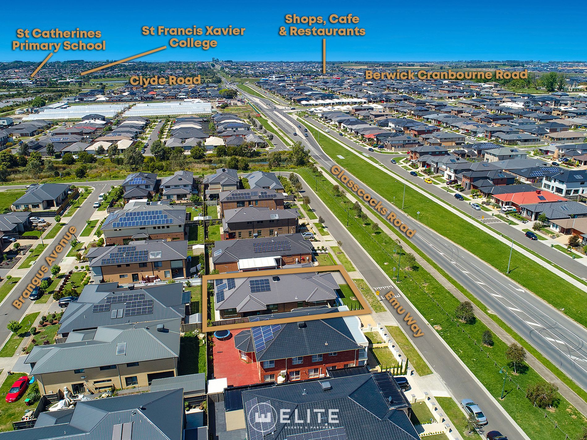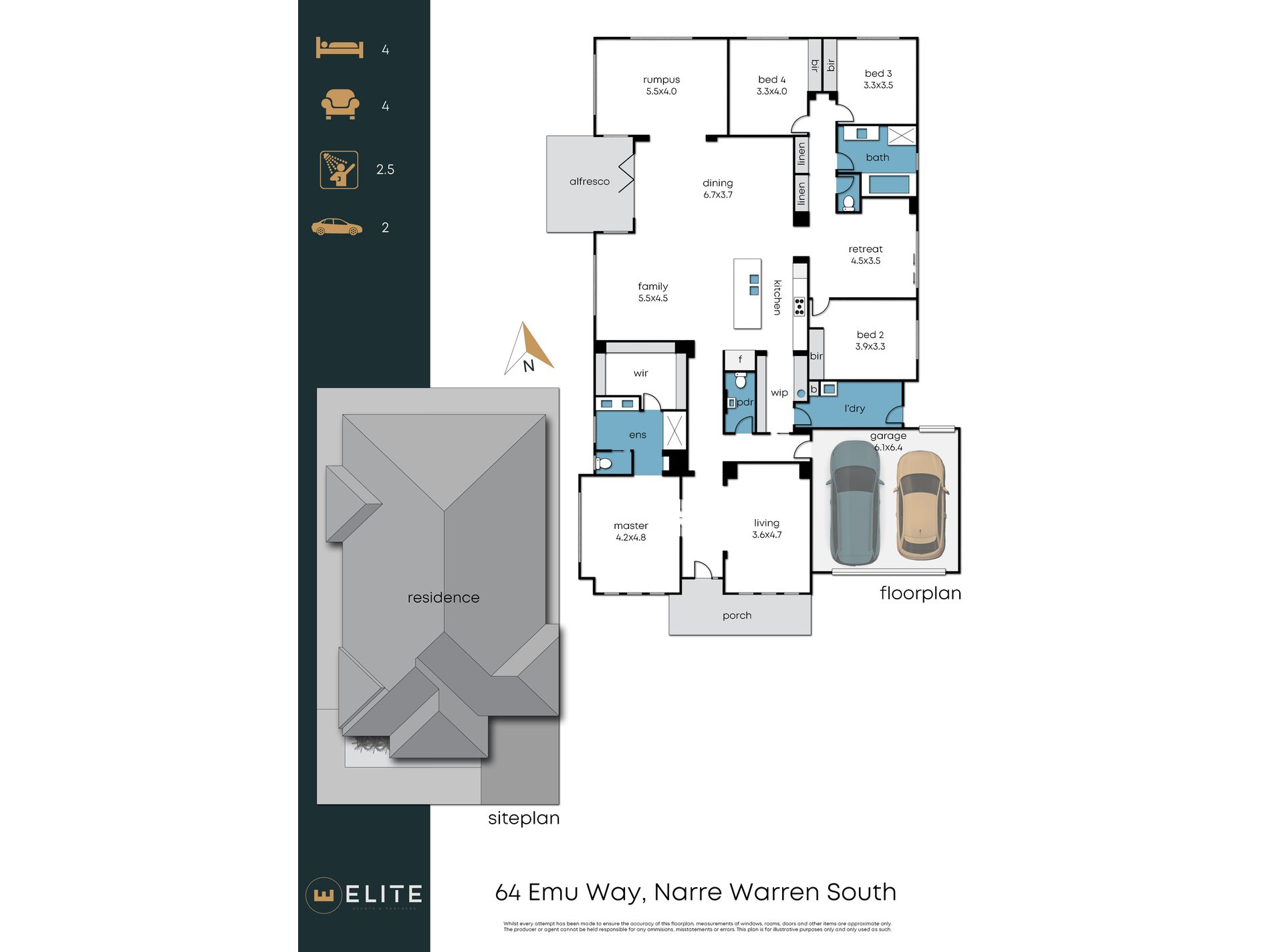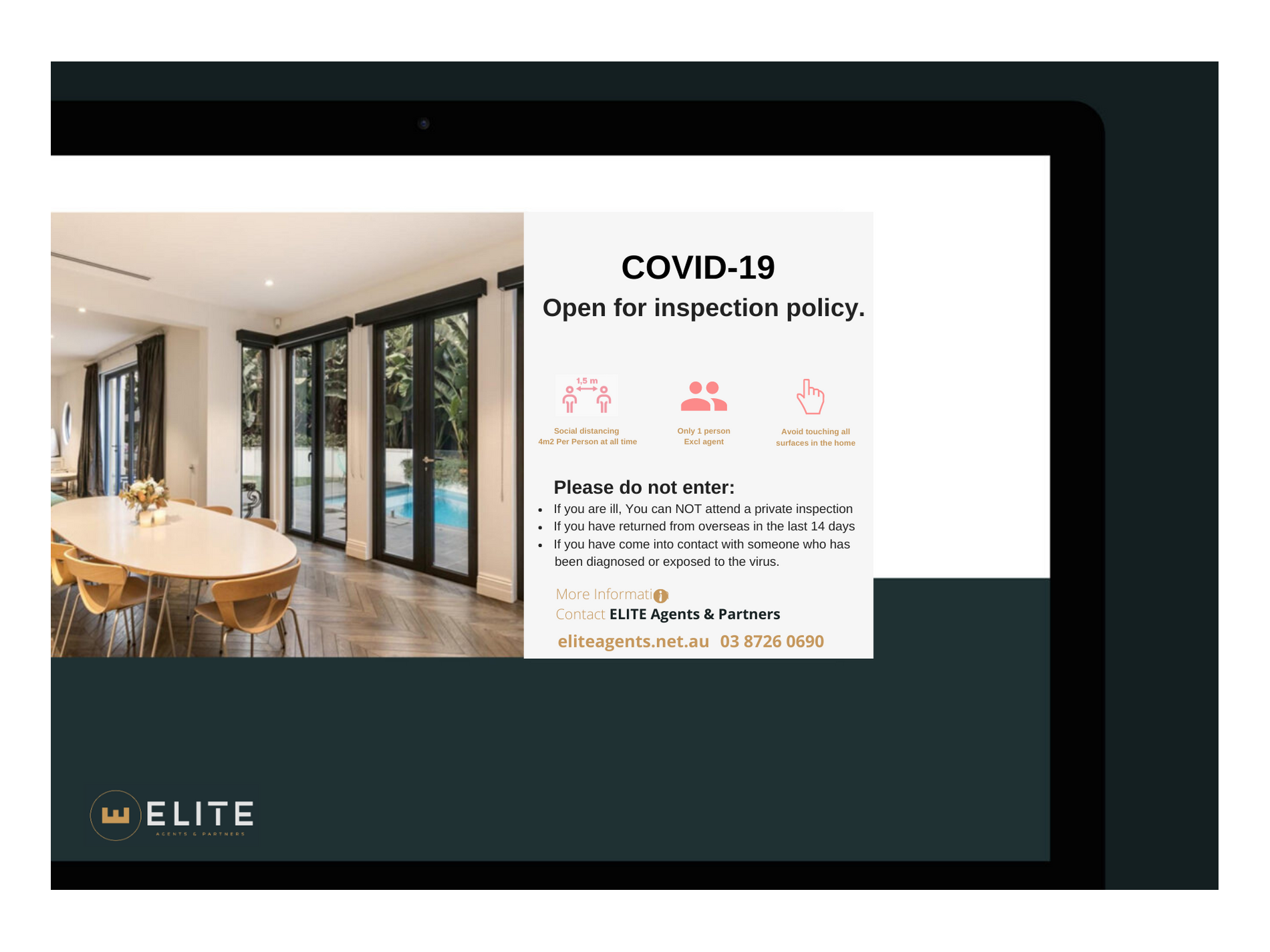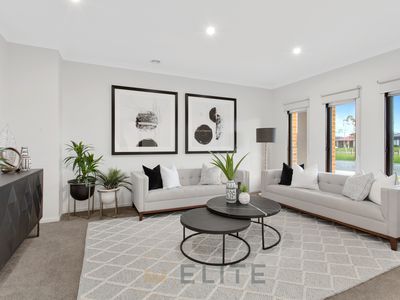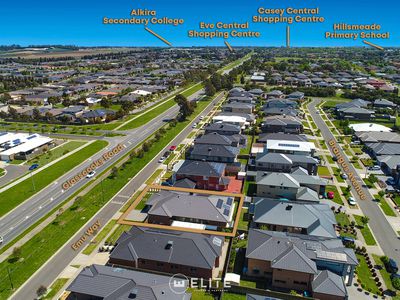Designed and built to an exacting standard on a fully-landscaped 627sqm (approx.) lifestyle block, this state-of-the-art Metricon-built large residence was never intended to be sold. But circumstances change, and now you have the chance to secure this amazing property in most sought-after Berwick Springs Estate with-in walking distance from Berwick Springs wetlands and walking tracks.
Built with the vision of the owner's forever home and flaunting a spectacular one level design that captures the northern light, this no-expense-spared family home is unique to this premier lifestyle pocket and presents an elite standard of living with its multiple living areas, luxurious four bedrooms, seamless indoor-outdoor entertaining, porcelain tiles floors, striking 2.7 high ceilings and large 2-car garage complete with custom shelves & internal and rear access.
Space to relax will never be an issue with a choice of four expansive living zones. Size, space and functionality are hallmarks of the open-plan family/dining adjoining the kitchen area, where bi-fold doors open onto an all-seasons alfresco overlooking the full landscaped garden. That essence of lavish entertaining is enhanced with the first-class kitchen boasting designer waterfall island bench, stainless steel 900mm oven & cooktop and dishwasher and a huge butler’s pantry.
A number of desirable additions complements the sensational home. These include zoned ducted heating and evaporative cooling, frosted entrance doors, a well-equipped laundry, stone benchtops to all wet areas, abundant storage options, a powder room, solar hot water and 2 garages with internal and rear access.
You'll love being located in Berwick Springs Estate amongst a range of sought-after amenities that include popular shopping precincts including Eden Rise and Fountain Gate plus a number of public and private schools including Waverley Christian College, St Frances Xavier College, Hillcrest College, Alkira and Tulliallan primary school, Federation University and Nossal College.
Built: 2015 I Land: 627m2 Approx I House: 365 (approx.) Sqm URL
List of inclusions/upgrades.
- 3-metre high ceilings to entrance, High ceilings (2.7m) throughout the house and bulk-head ceiling to the kitchen
- High-quality porcelain tiles and plush carpeting
- Down-lights, Pendant lights
- Master Suite features a dressing room, luxe ensuite with double shower & vanities
- Fully openable stacker door to the outdoor alfresco area
- Gas connection to outdoor (connect straight to your BBQ)
- Theatre/rumpus room includes projector provision
- Zoned ducted heating & Evaporative cooling throughout
- 6.6 kWh solar panel system (21 panels) with battery ready Smart Inverter
- Double glazed glass doors and windows for 6-star energy rating
- Garden shed & Overhead shelving installed in the garage for additional storage.
- Remote controlled double car garage with internal access and backyard access through a wide roller door.
Features
- Ducted Heating
- Evaporative Cooling
- Deck
- Fully Fenced
- Outdoor Entertainment Area
- Remote Garage
- Secure Parking
- Shed
- Alarm System
- Built-in Wardrobes
- Dishwasher
- Floorboards
- Rumpus Room
- Solar Hot Water
- Solar Panels

