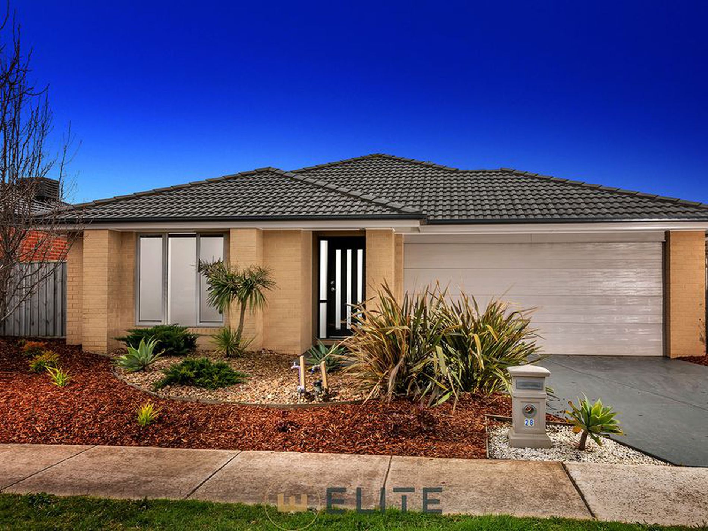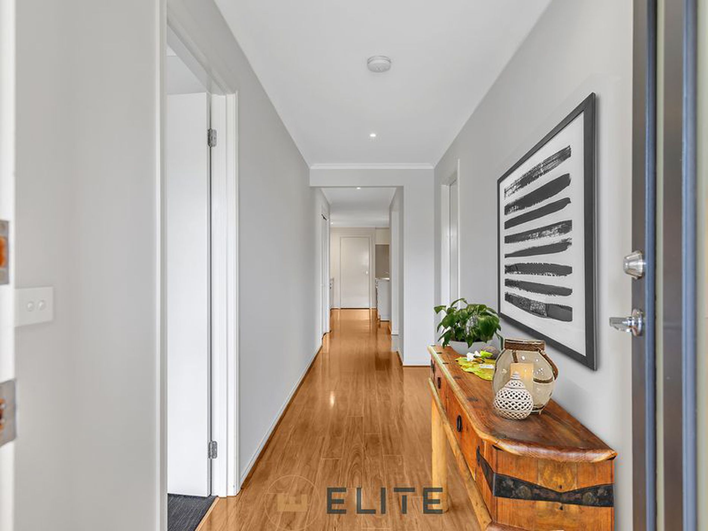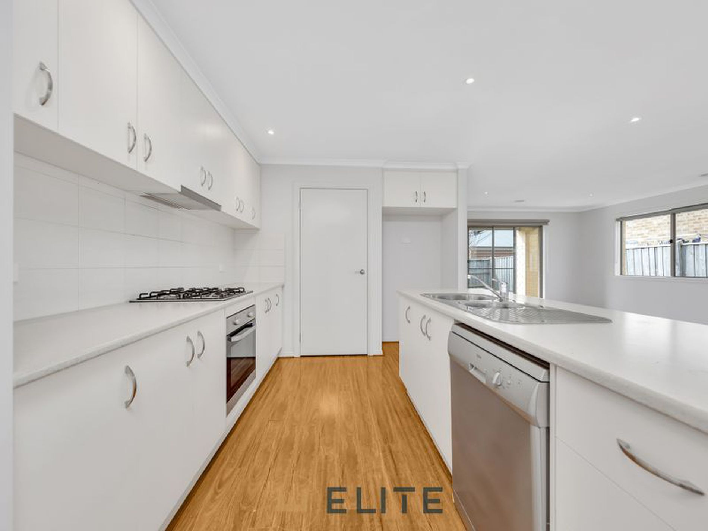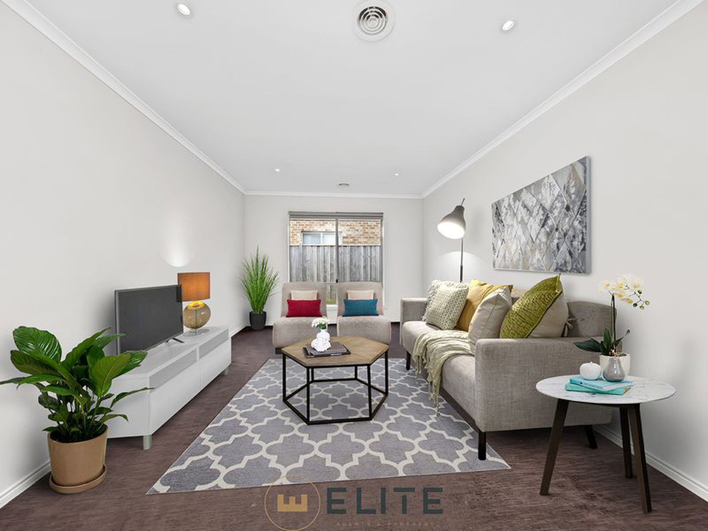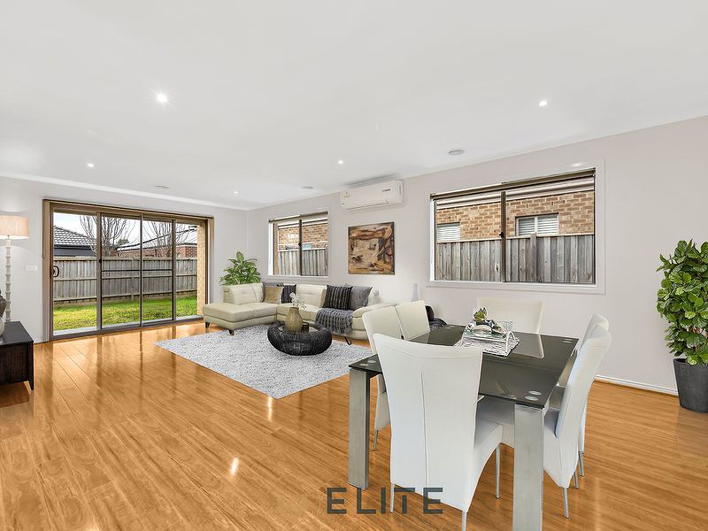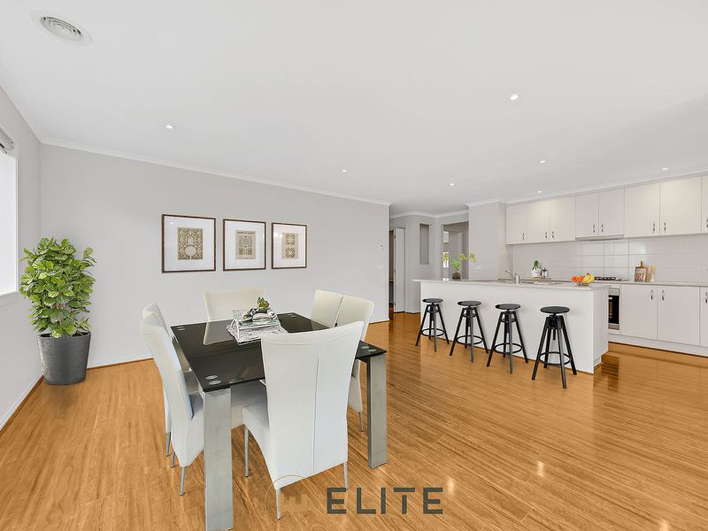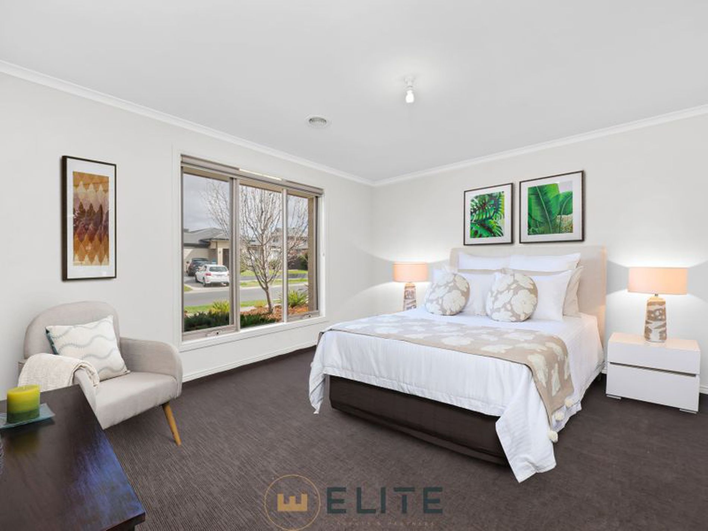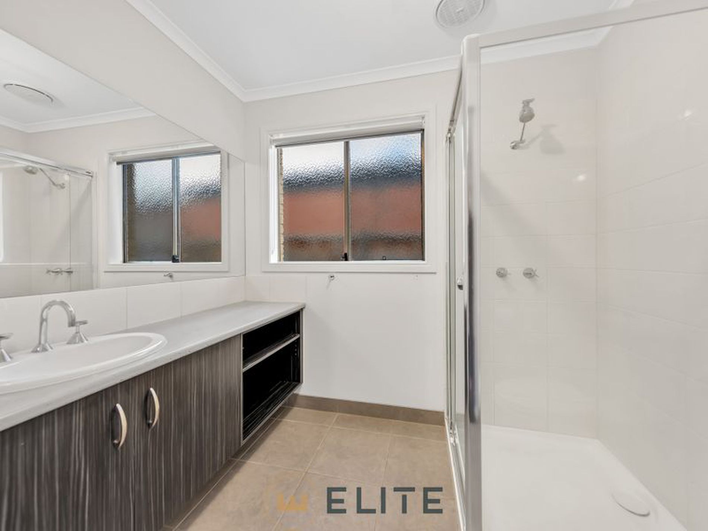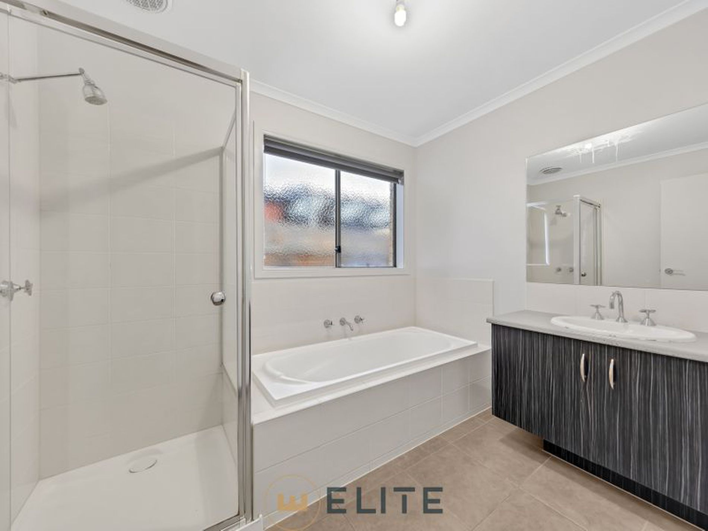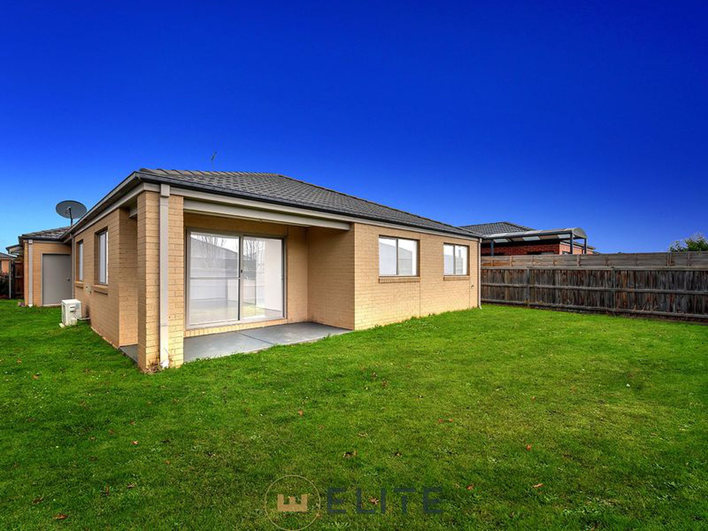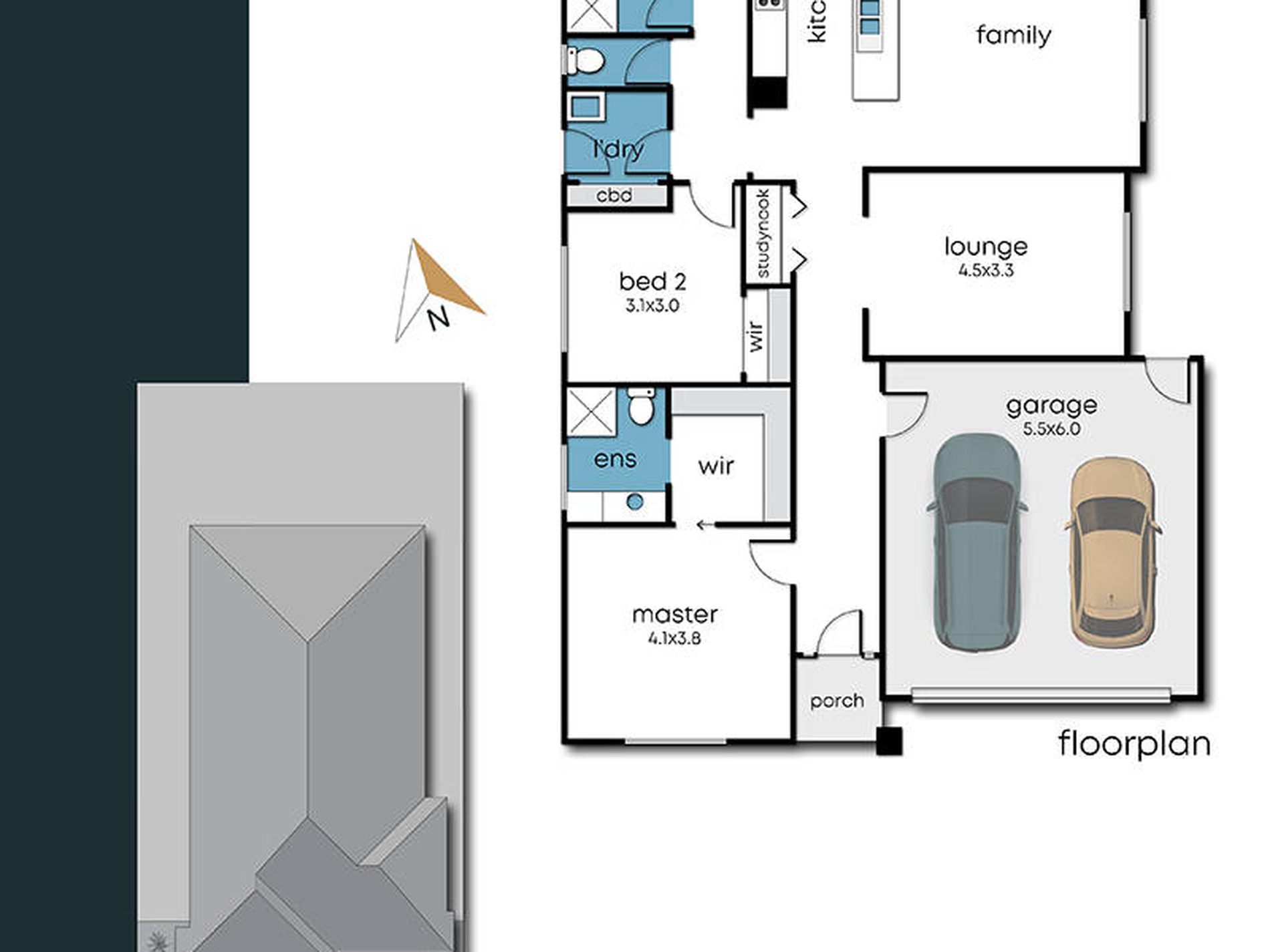An irresistible blend of style and spacious family home. A clever and unique floor plan, will suit growing families.
Leading up from the charming landscaped front garden, you are welcomed by a grand entry which leads off to the gorgeous light-filled master bedroom. The master comes complete with a full ensuite, shower space and toilet facility, as well as a spacious walk in robe. The remaining three bedrooms are all finished with built in sliding door robes.
Functional, bright living spaces cater for formal and informal entertaining, including formal lounge/theatre and large open plan family and dining room and kids study nook.
Adjacent is the designer kitchen, at the heart of the home, with quality stainless steel appliances including a dishwasher, range hood, gas cook top, large bench top and overhead storage space. All of this overlooking the dining area and outdoor entertaining zone. Quality sliding doors open to a spectacular indoor/outdoor open entertainment space, perfect for outdoor dining with friends.
Entirely in tune with modern demands, comprehensive features of this stunning, sun-drenched home include a large laundry, ducted heating, split-system heating/cooling, flyscreens, fly-door and a remote-controlled double garage with internal/external access.
Prominently positioned, take advantage of shopping at Clyde, nearby Medical centre, St Peters College, walking distance to Pasadena Park, public transport, childcare centres, Casey fields & Casey Race and easy freeway access to the M1 via Clyde Rd.
Features
- Air Conditioning
- Study

