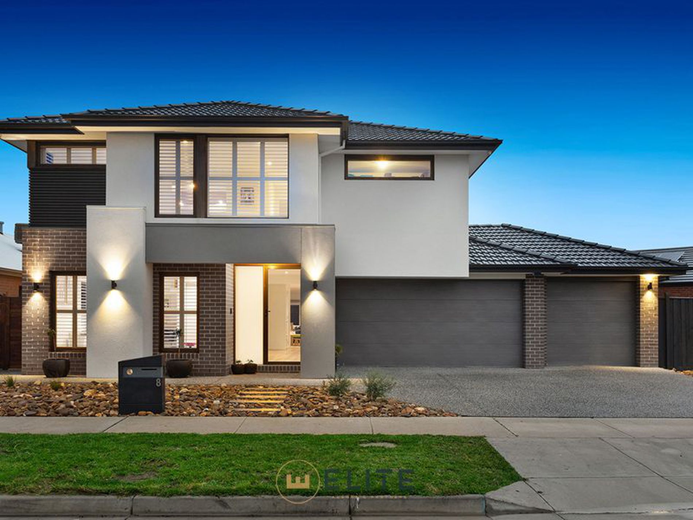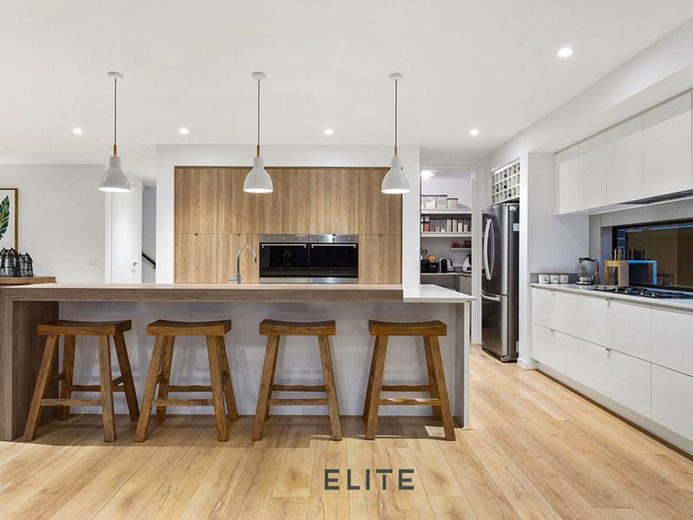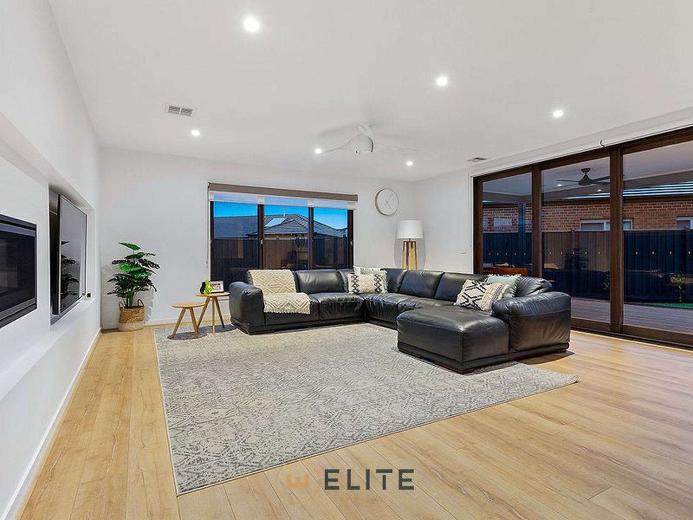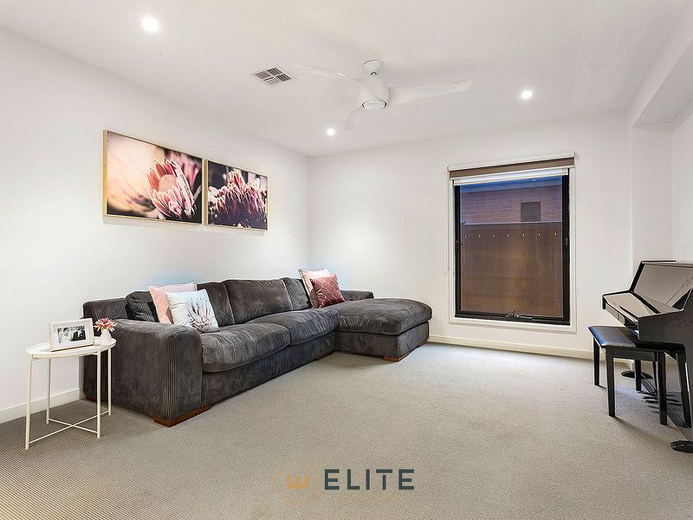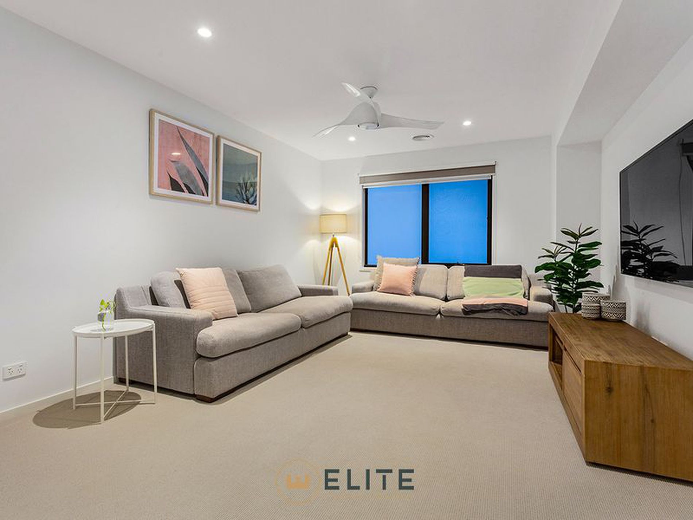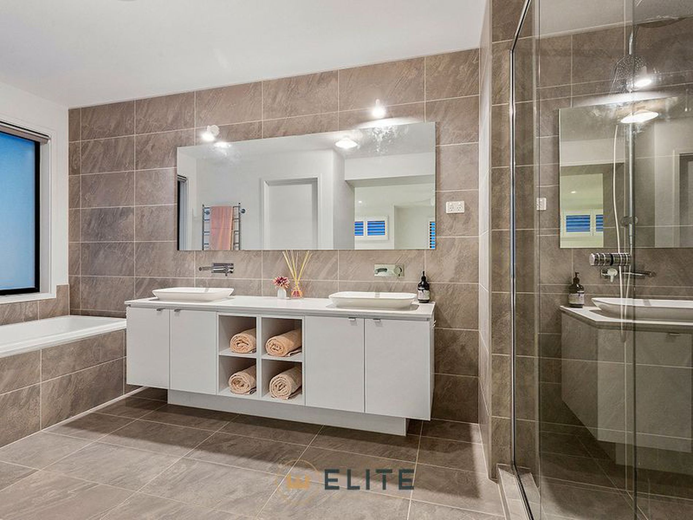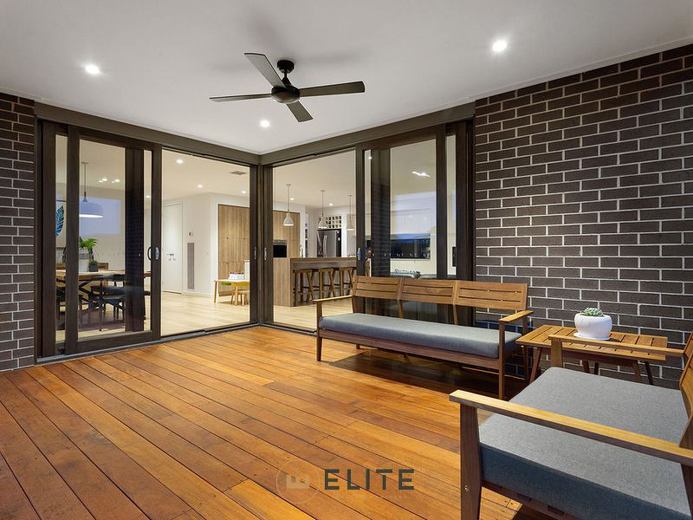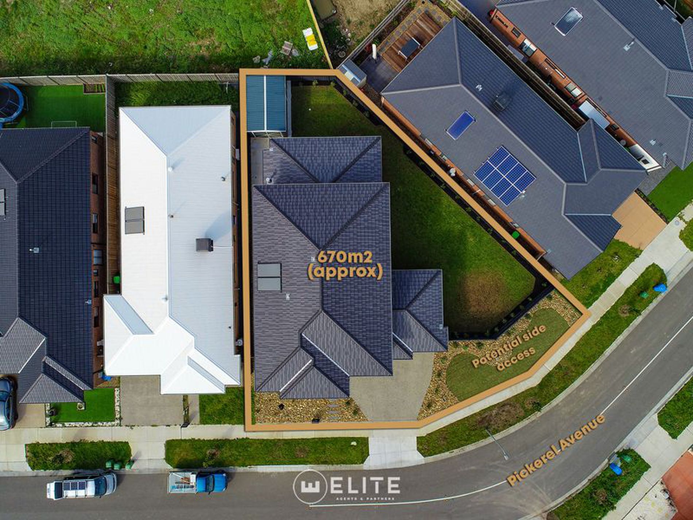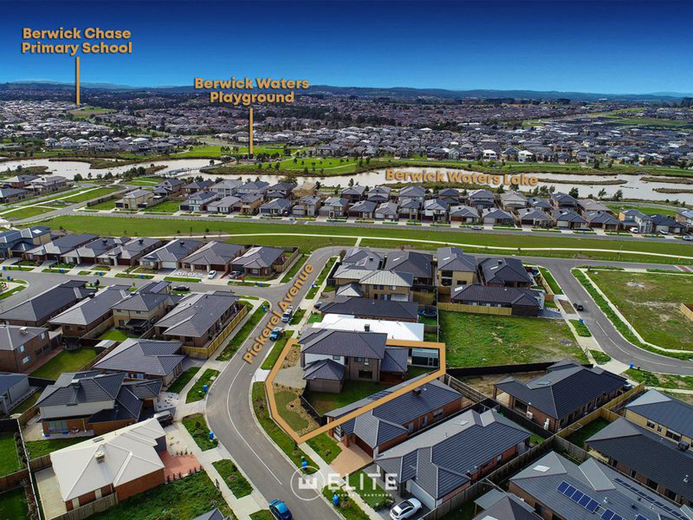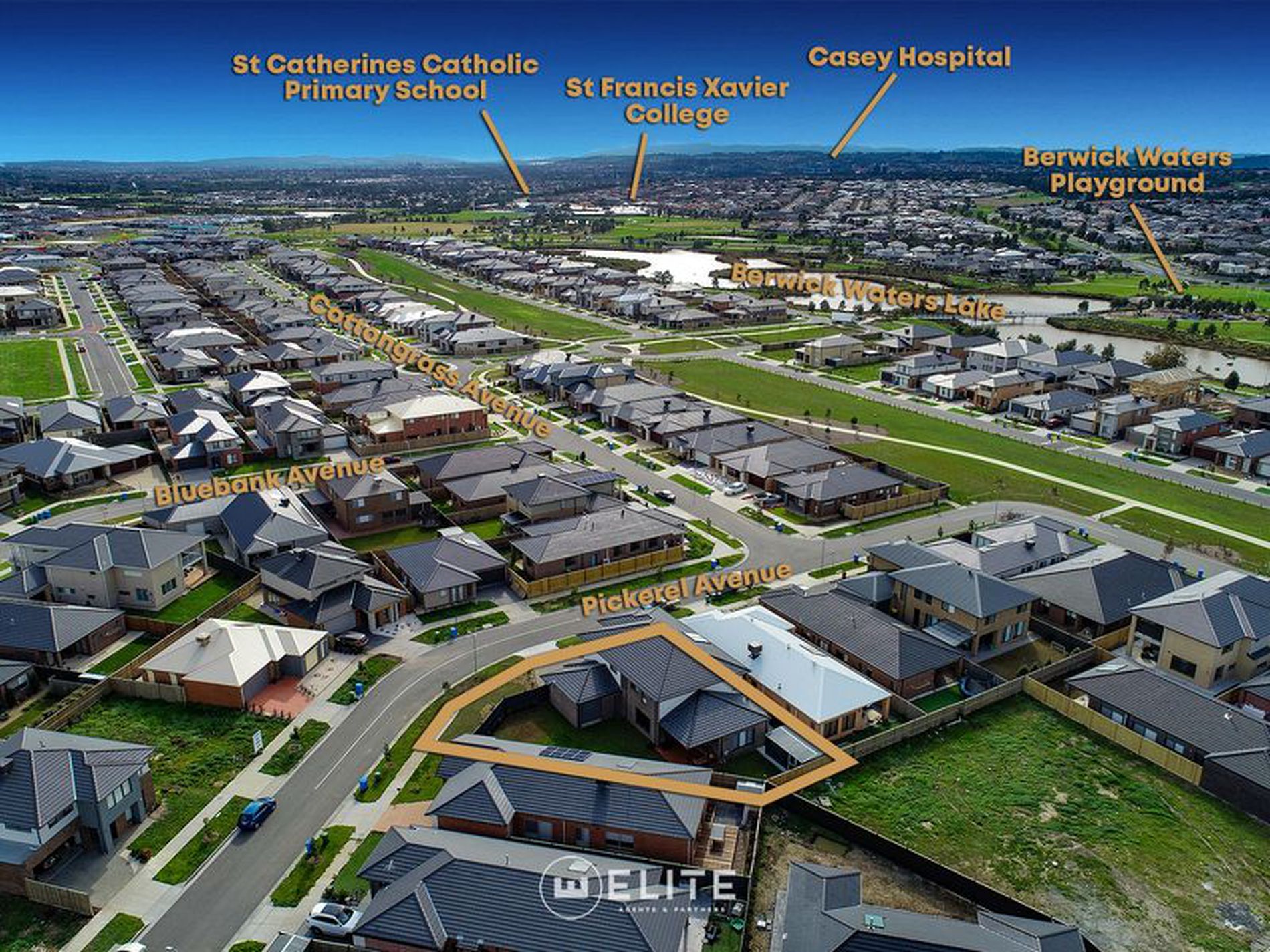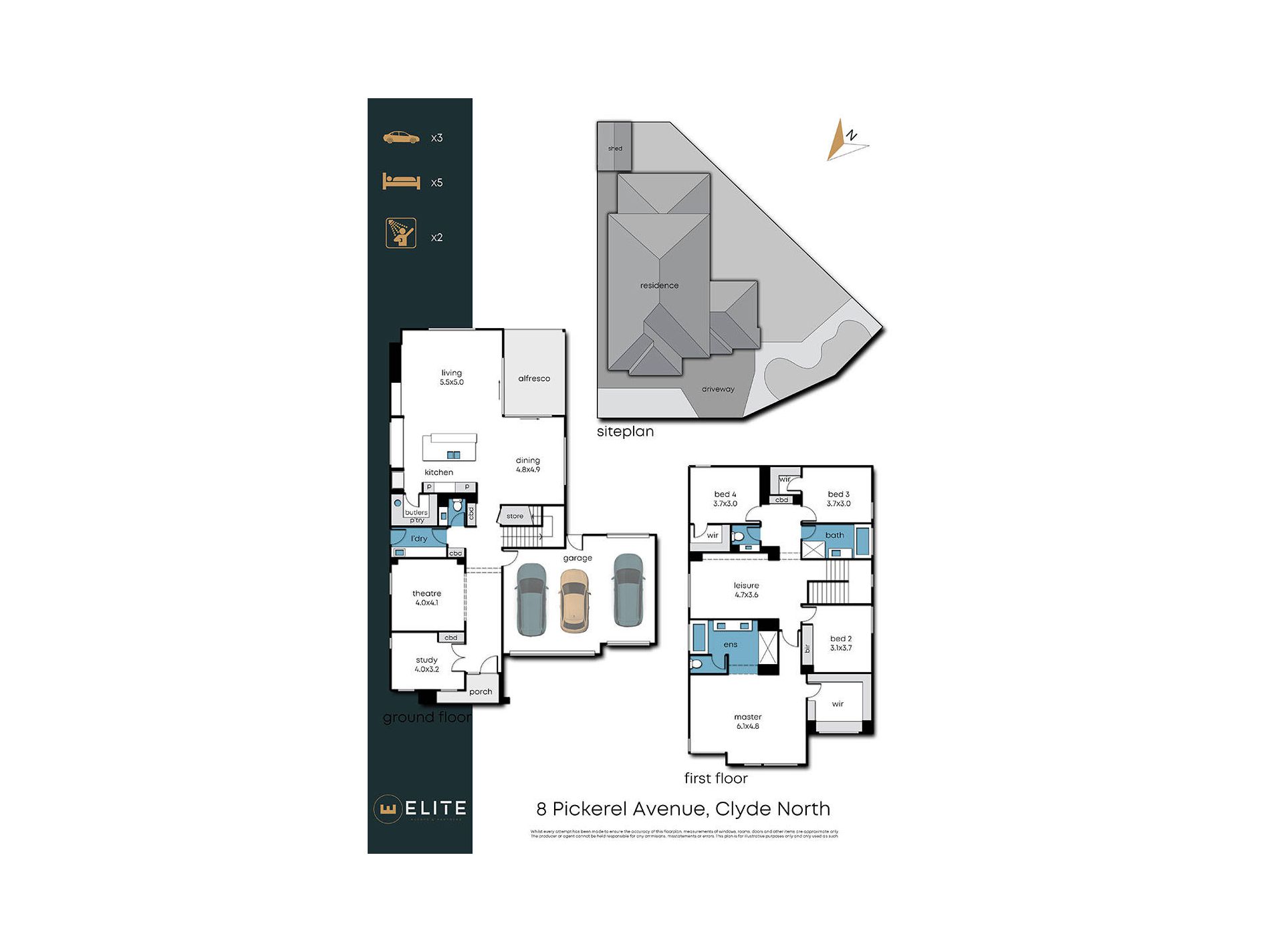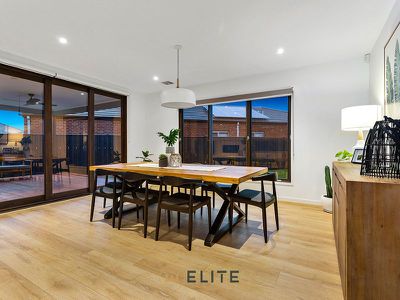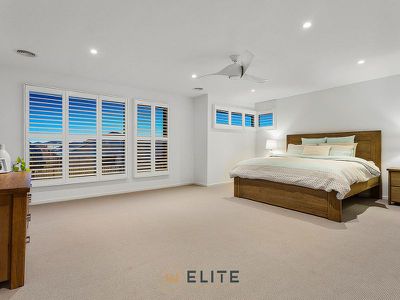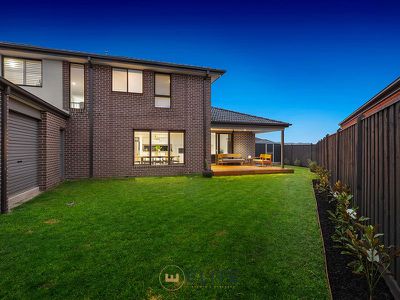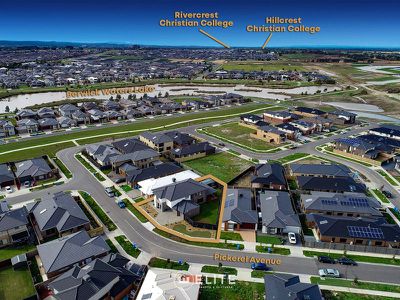Designed and built to an exacting standard on a fully-landscaped 670sqm (approx.) lifestyle block, this state-of-the-art Henley-built residence was never intended to be sold. But circumstances change, and now you have the chance to secure this amazing property in most sought-after Berwick Waters Estate with-in walking distance from BW's wetlands and walking tracks.
Built with the vision of the owner's forever home and flaunting a spectacular two-storey design that captures the northern light and integrates physically and visually with its natural bush surrounds, this no-expense-spared family home is unique to this premier lifestyle pocket and presents an elite standard of living with its multiple living areas, luxurious ensuite to main bedroom suite, intercom, CCTV, alarm, seamless indoor-outdoor entertaining, floating timber floors, striking square-set high ceilings and sensational 3-car garage complete with internal and rear roller door access.
Space to relax will never be an issue with a choice of three expansive living zones. Size, space and functionality are hallmarks of the open-plan family/dining with gas log fireplace and kitchen area, where bi-fold doors open onto an all-seasons alfresco overlooking the full landscaped garden. That essence of lavish entertaining is enhanced with the first-class kitchen boasting custom design waterfall island bench, dual SMEG ovens, SMEG dishwasher and a huge Butler's pantry.
A number of desirable additions complements the sensational home. These include zoned ducted heating and refrigerated cooling, frosted entrance doors, a well-equipped laundry, stone benchtops to all wet areas, abundant storage options, a downstairs powder room, solar hot water and 3 garages with internal and rear access for caravan, boat and trailers.
You'll love being located in a quiet peaceful avenue, amongst a range of sought-after amenities that include popular shopping precincts including Eden Rise and Fountain Gate. You're also within walk-in distance to Berwick Waters Lake, plus a number of public and private schools including Waverley Christian College, St Frances Xavier College, Hillcrest College, Alkira and Tulliallan primary school, Federation University and Nossal College.
Built: 2018 I Land: 670m2 Approx I House: 398.0 Sqm URL
Features
- Air Conditioning
- Open Fireplace
- Alarm System
- Intercom

