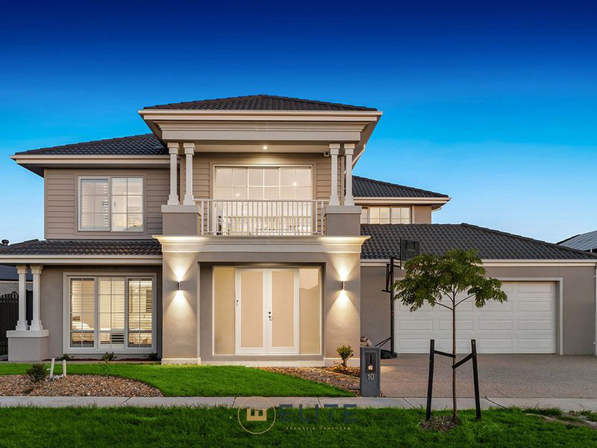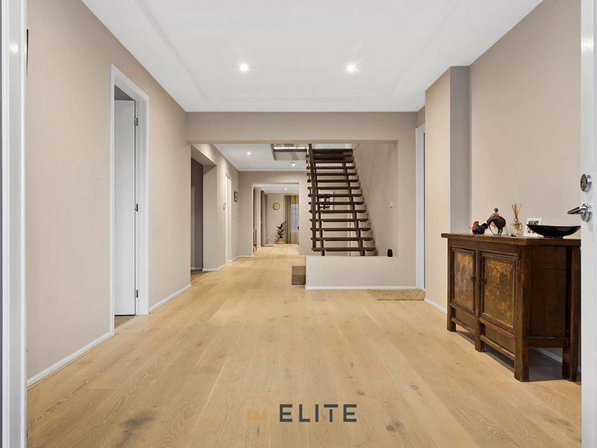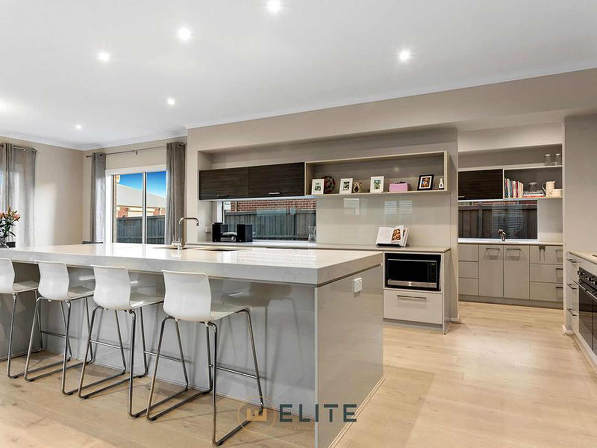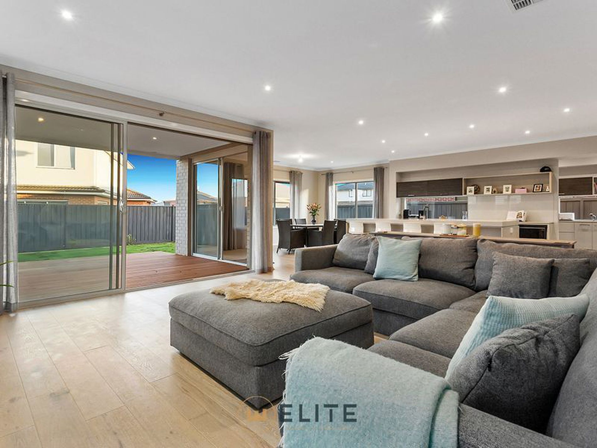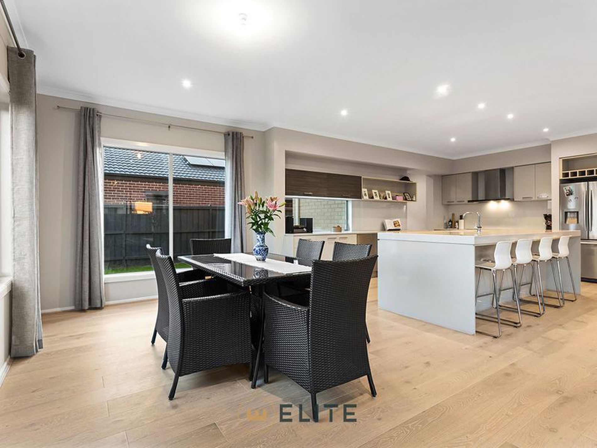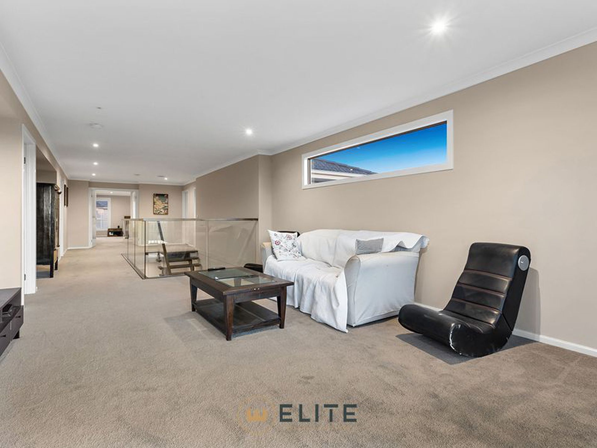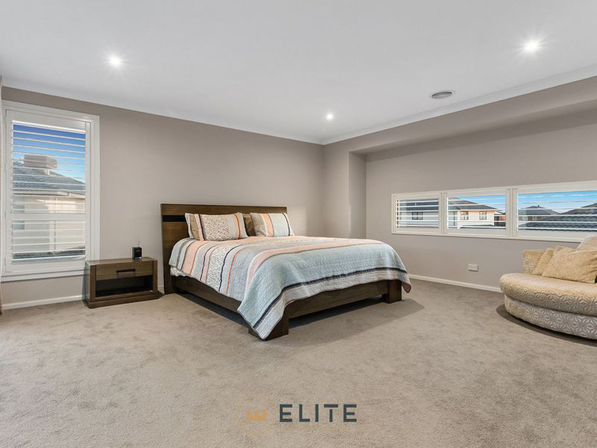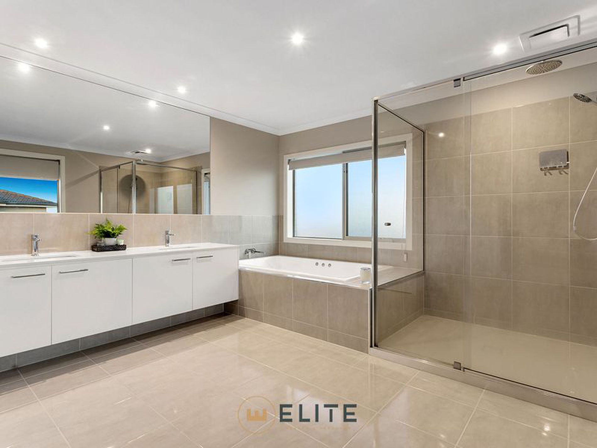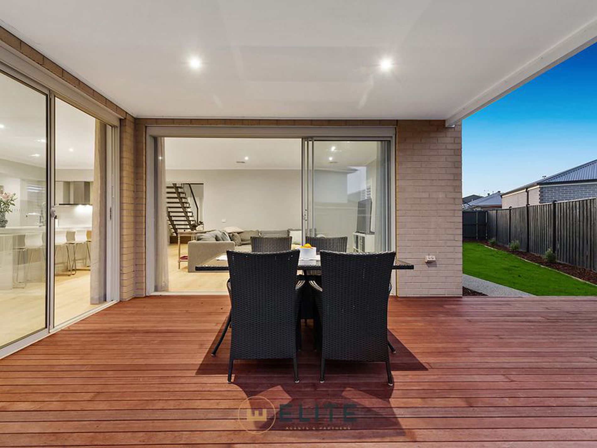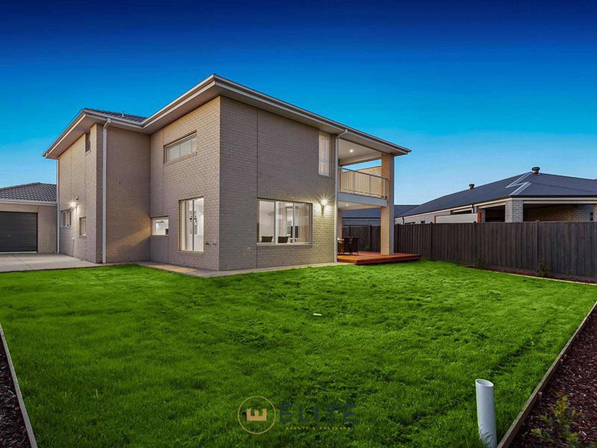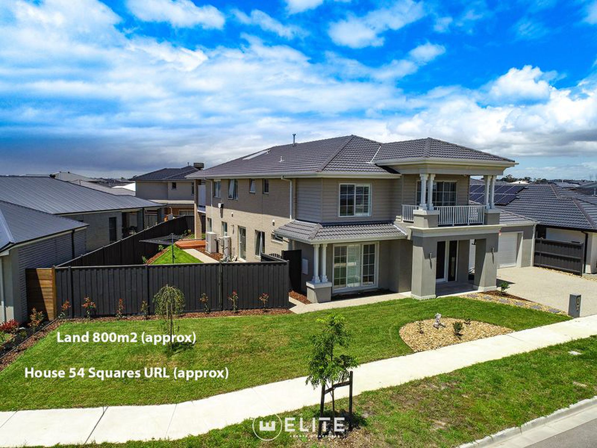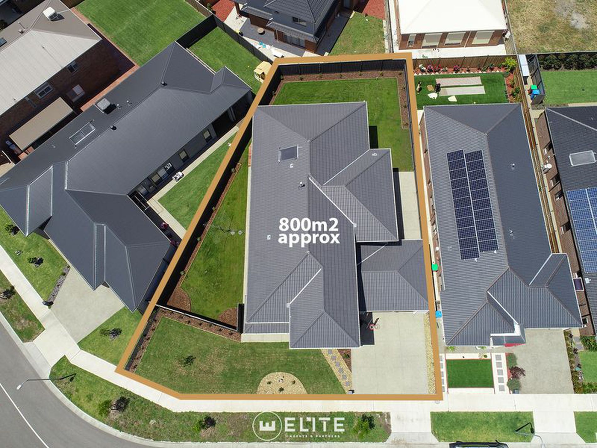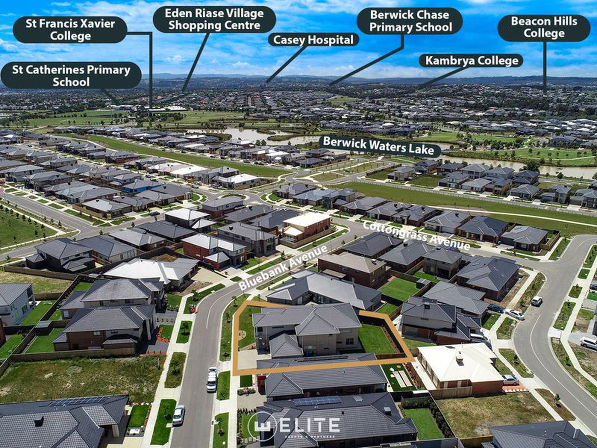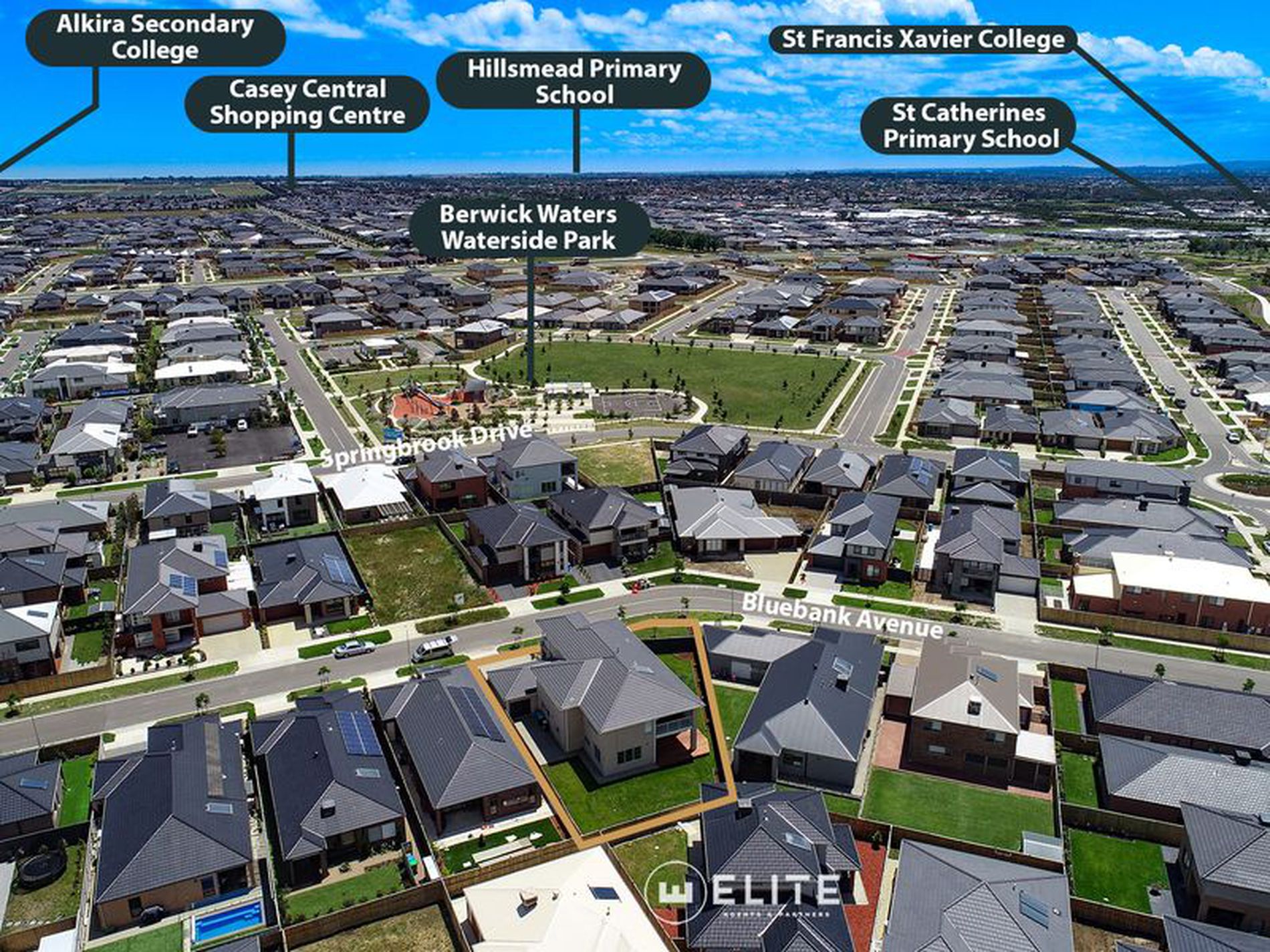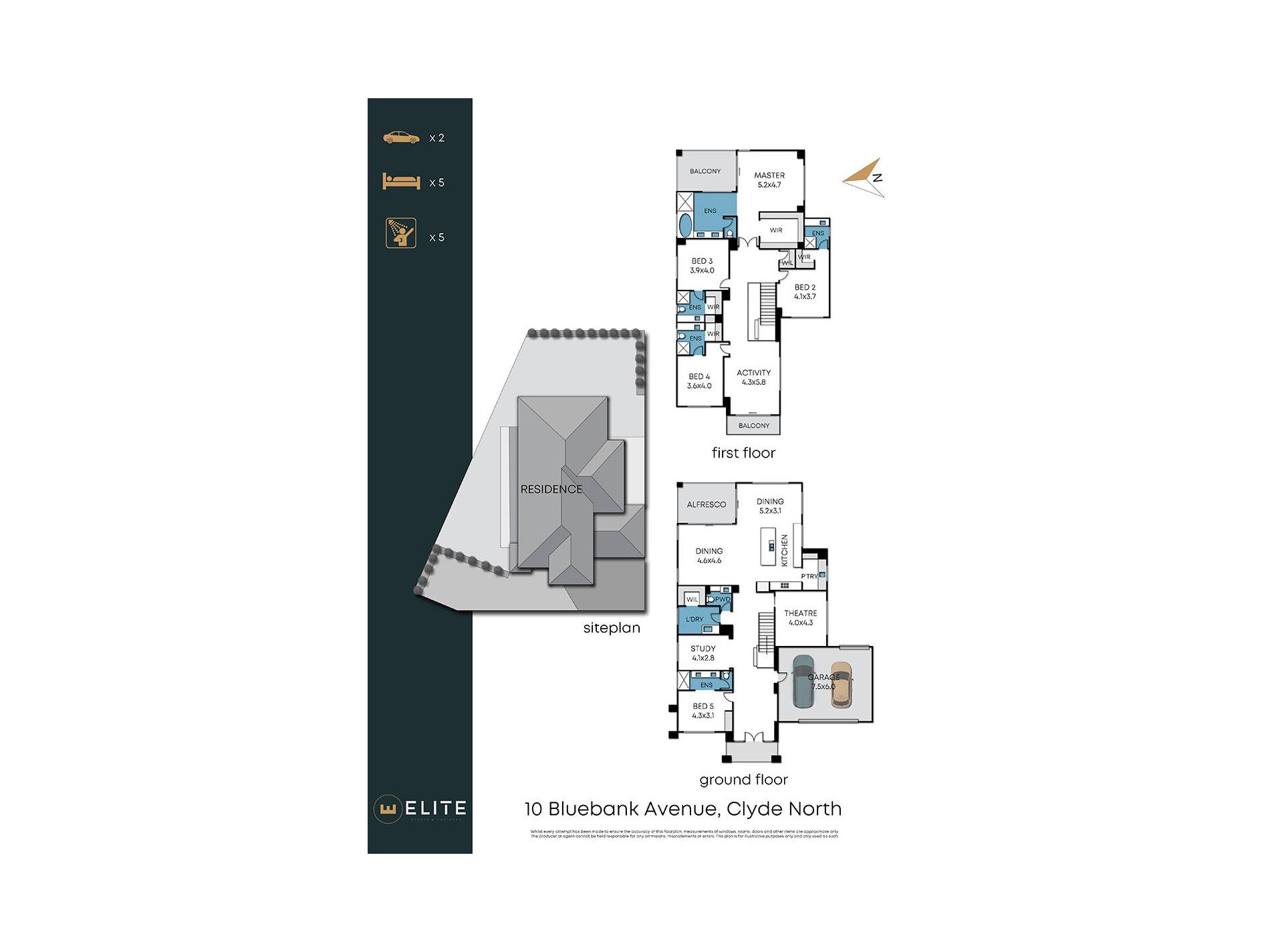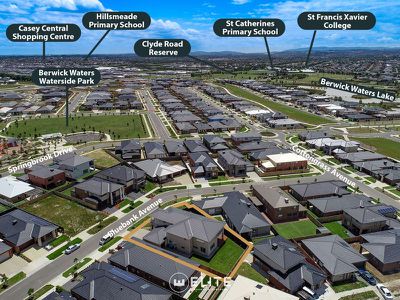This outstanding 1-year old luxury home boasts a contemporary, yet modest façade, offering no clue as to the scope of what lies within. The Montclair by Carlisle home is about luxury on a large scale. This is an extraordinary home with wow-factors.
Once inside, you're greeted by a light filled foyer with sweeping ceilings that span the full height of this generously proportioned double storey residence. There are five master bedrooms all with ensuites built in robes and the main suites with private balcony, spa ensuite and concealed walk-in robe. The downstairs bedroom with ensuite & built-in robe is ideal for guests and powder room, office/study and laundry with walk-in linen press promote family appeal.
Space to relax will never be an issue with a choice of four expansive living zones. Three are on the ground level and can be used in a variety of manners, dependant on your needs at the time. The fourth living/retreat upstairs with a private balcony access accompanies the all the first floor four-bedroom suites.
Open plan spacious family and a large dining area and an impressive entertainer's kitchen. Quality features, such as a walk-in Butler's pantry, 20-60 mill-stone benchtops, a large island bench for meals on the run plus quality Smeg appliances including a dishwasher, induction cooktop, dual ovens, a built-in microwave, make this space as functional as it is striking.
Sliding glass doors open from here to an undercover alfresco zone, allowing a seamless melding of indoor/outdoor living spaces. An ample grassed yard framed by gardens completes the area.
A number of desirable additions complements the sensational home. These include ducted heating and refrigerated cooling, tinted entrance doors, a well-equipped laundry, stone benchtops to all wet areas, abundant storage options, a downstairs powder room, double glazed windows, solar hot water and 2.5 garage with internal and rear access for caravan, boat and trailers.
You'll love being located in a quiet peaceful avenue, amongst a range of sought-after amenities that include popular shopping precincts including Eden Rise and Fountain Gate. You're also within walk-in distance to Berwick Waters Lake, plus a number of public and private schools including Waverley Christian College, St Frances Xavier College, Hillcrest College, Alkira and Tulliallan primary school, Federation University and Nossal College.
Built: 2017 I Land: 800m2 Approx I House: 54 Sqrs URL
Features
- Air Conditioning
- Ducted Heating
- Ducted Cooling
- Balcony
- Deck
- Outdoor Entertainment Area
- Remote Garage
- Fully Fenced
- Secure Parking
- Alarm System
- Built-in Wardrobes
- Intercom
- Rumpus Room
- Workshop
- Dishwasher
- Floorboards
- Study

