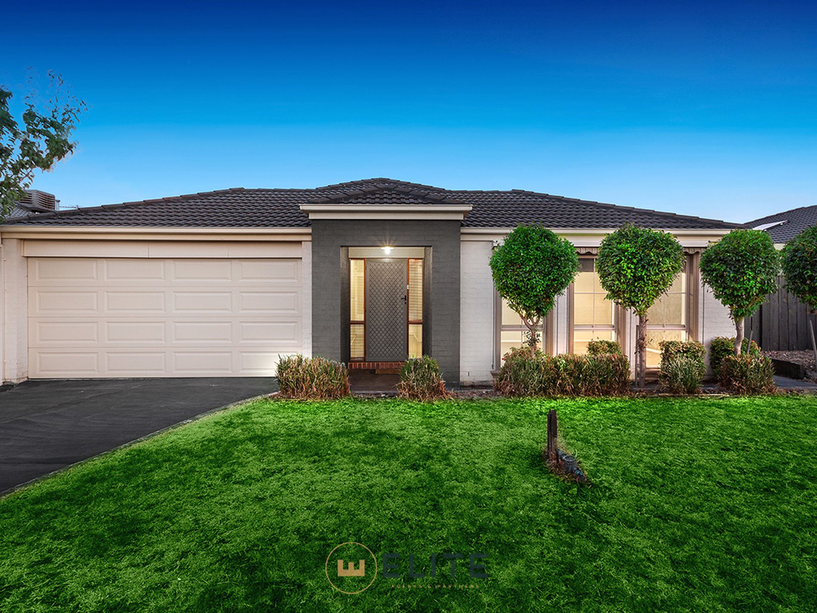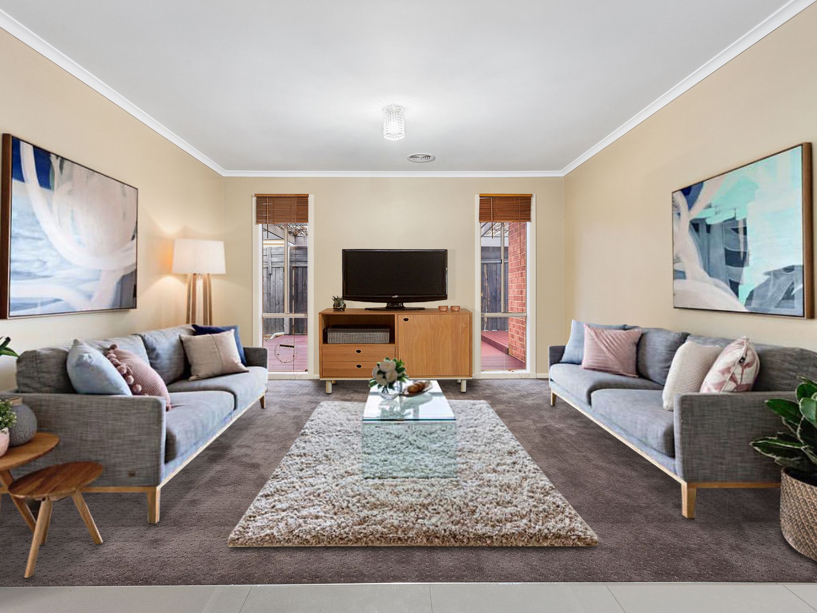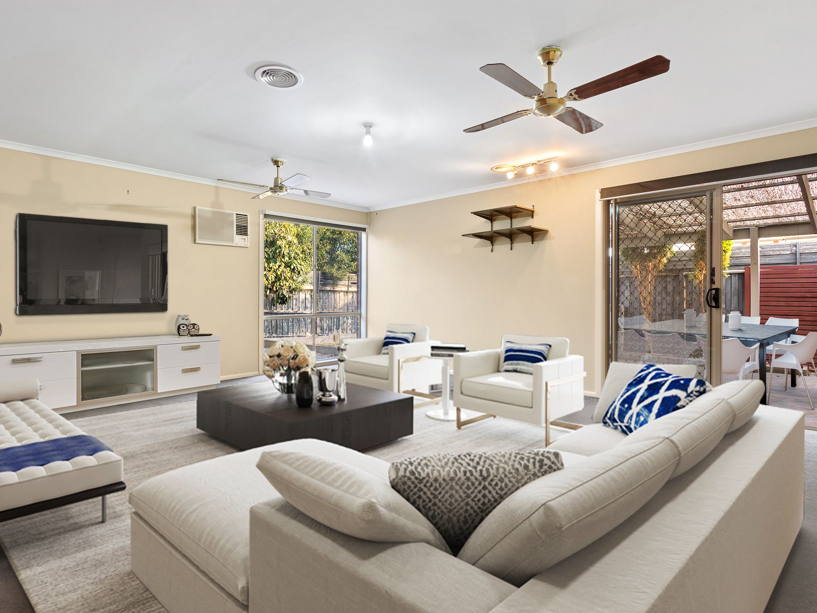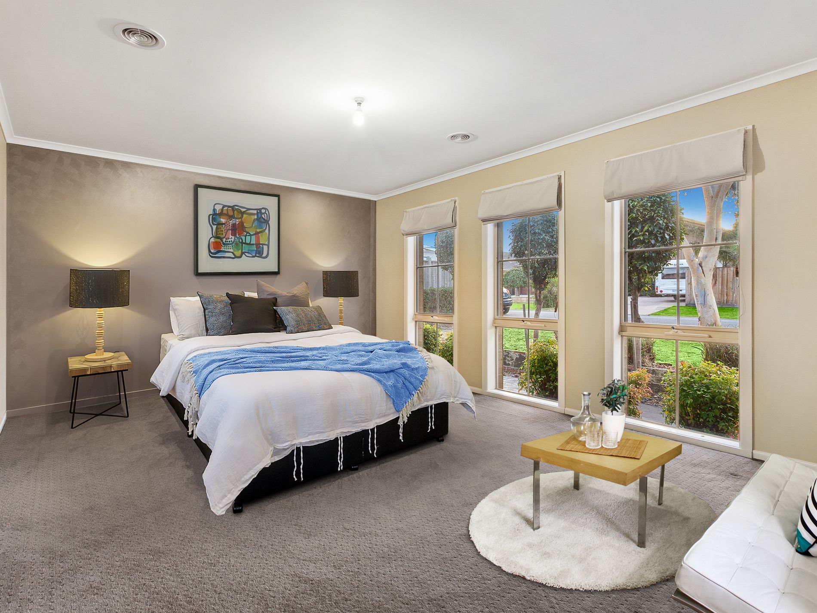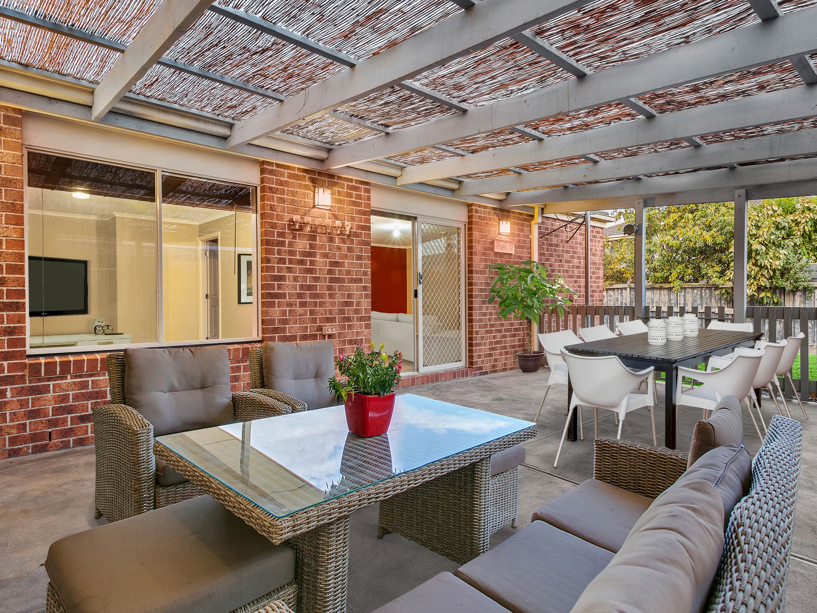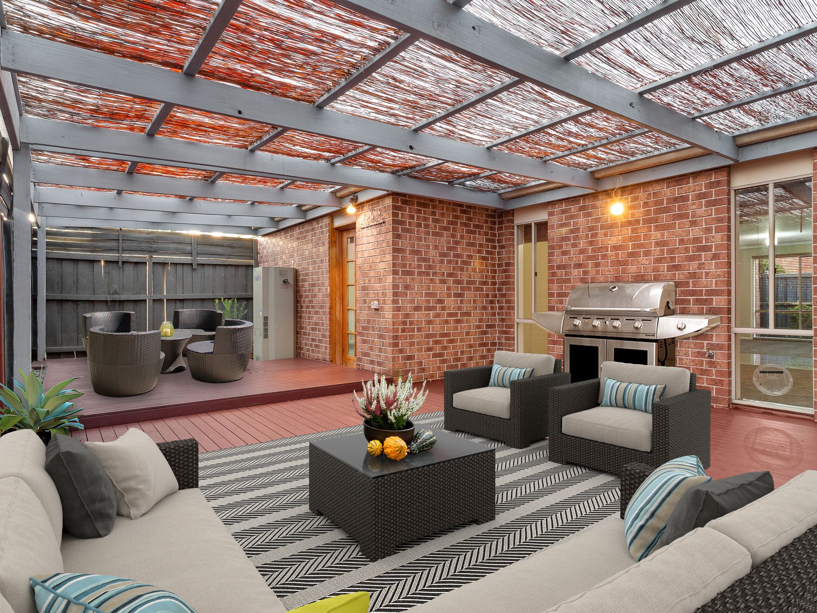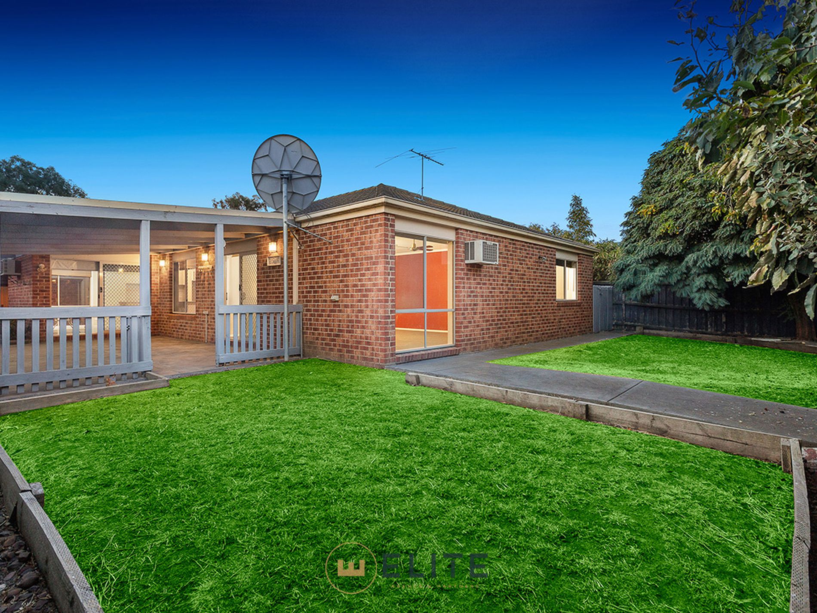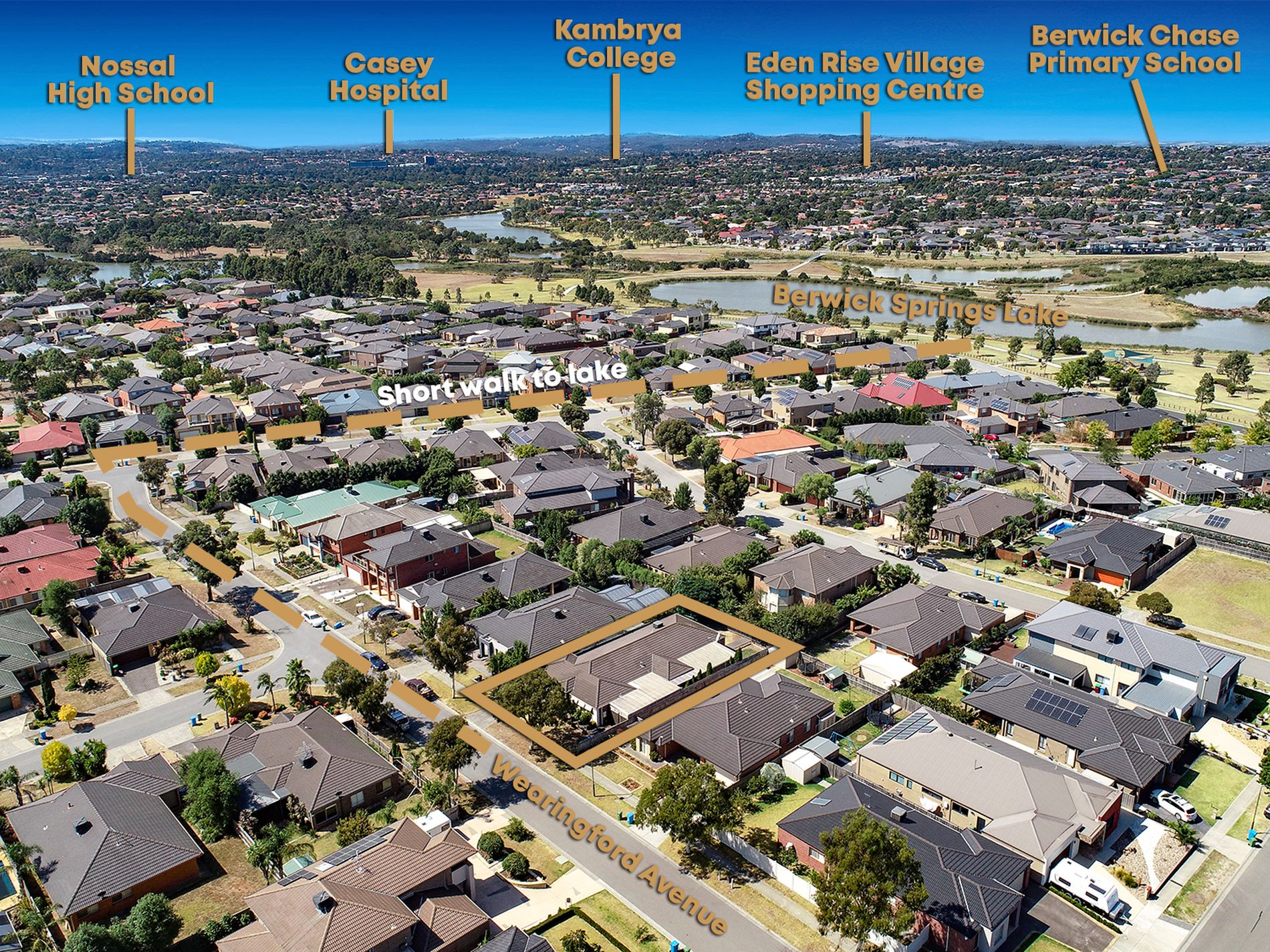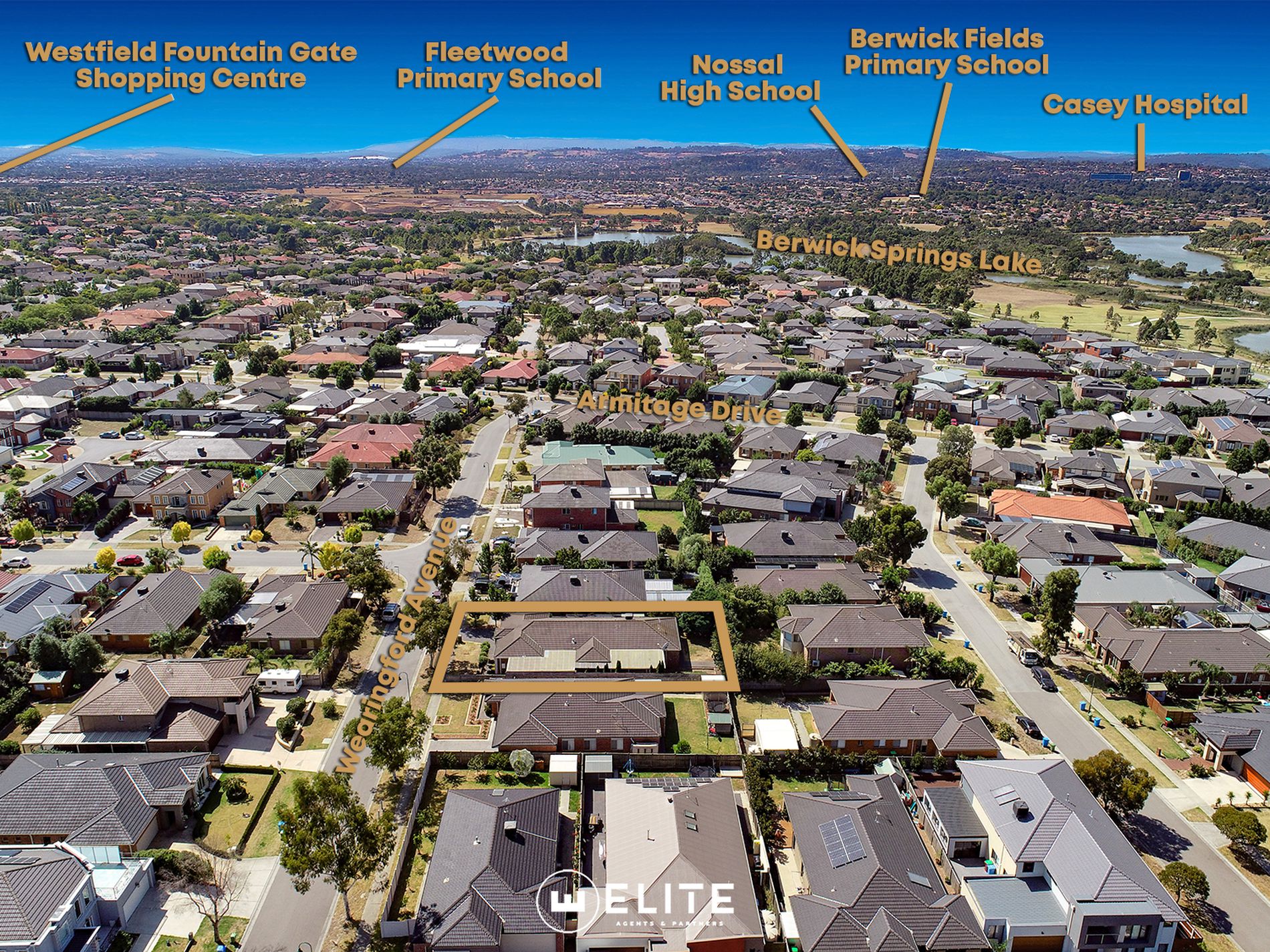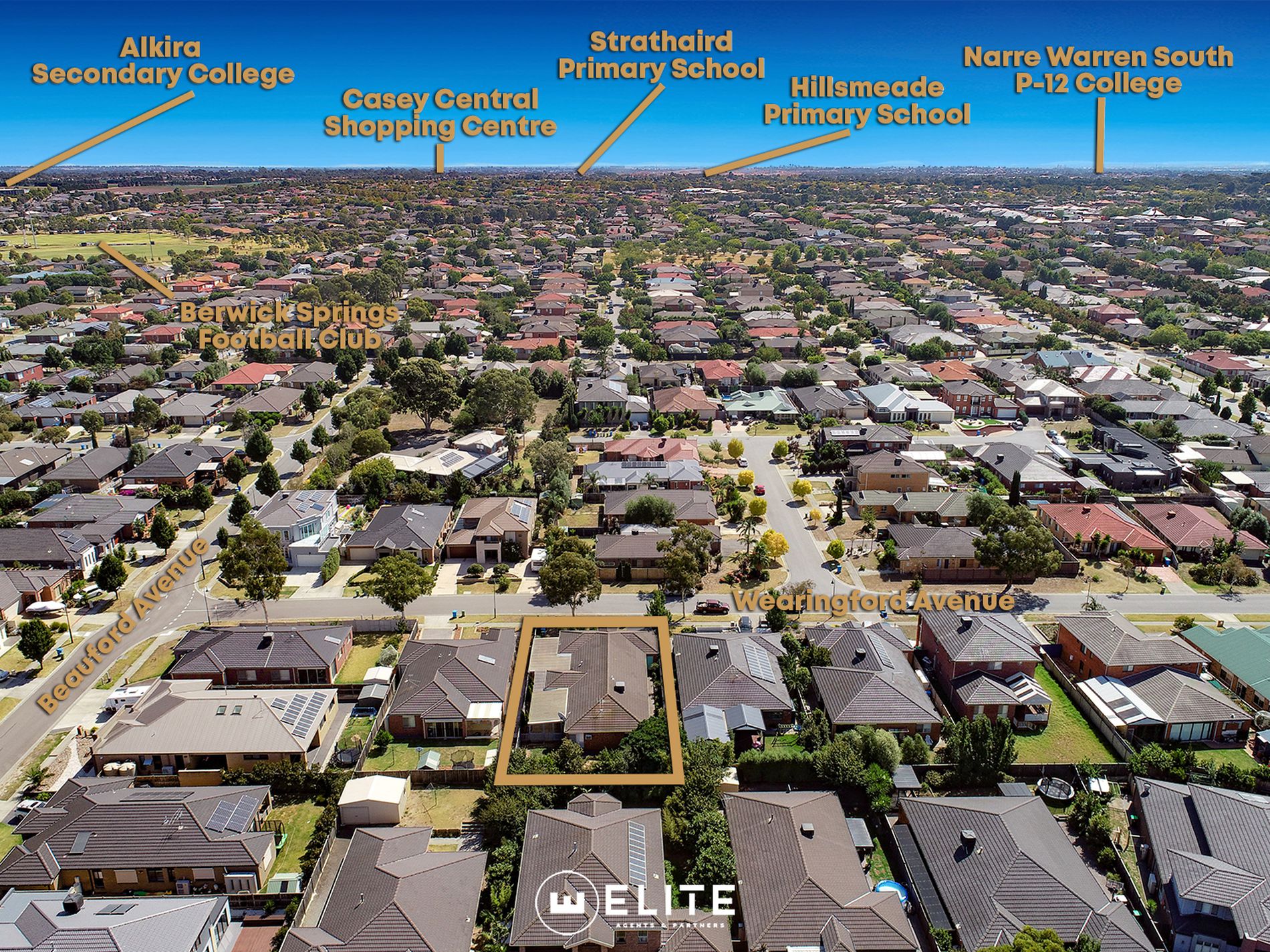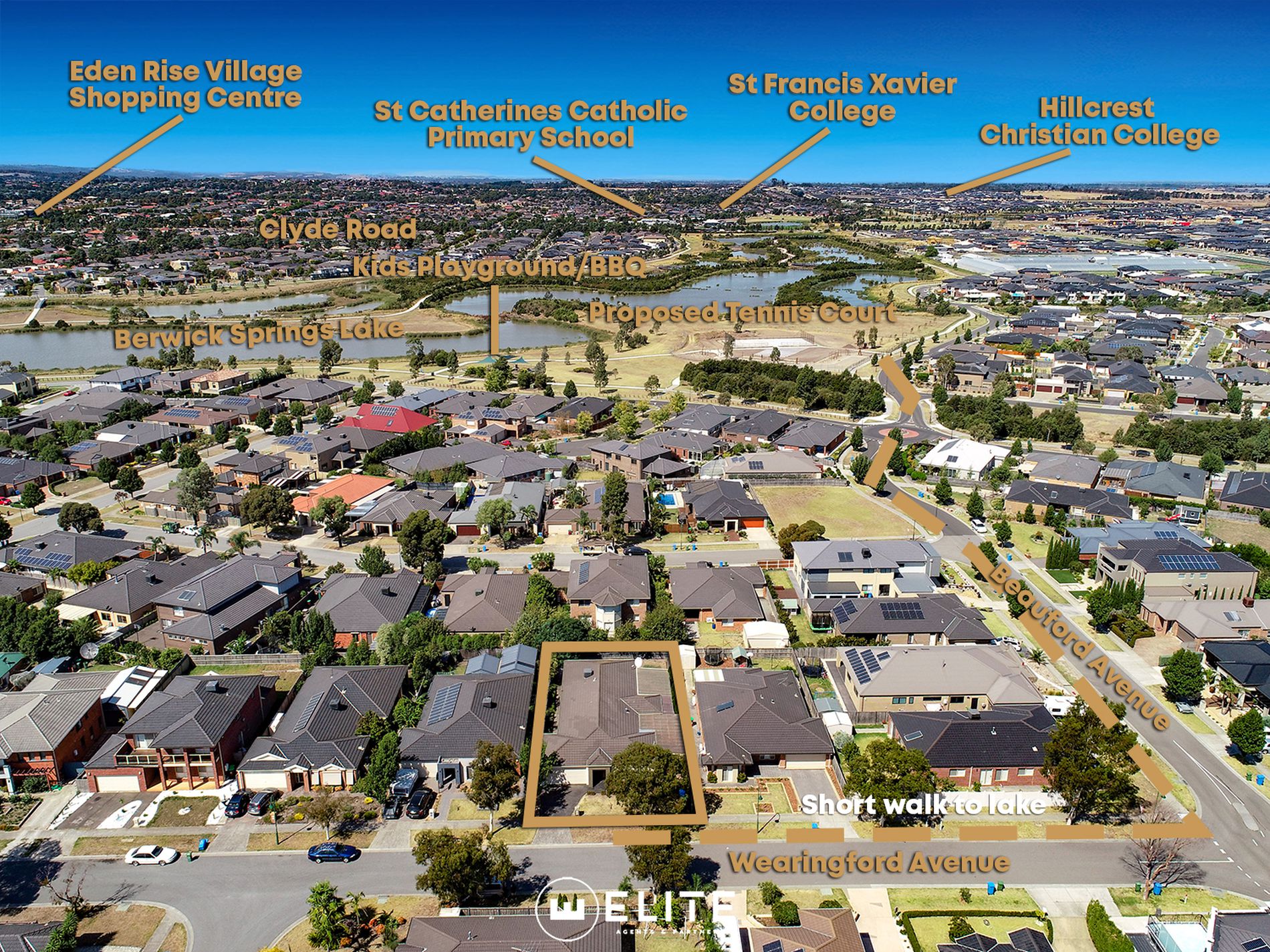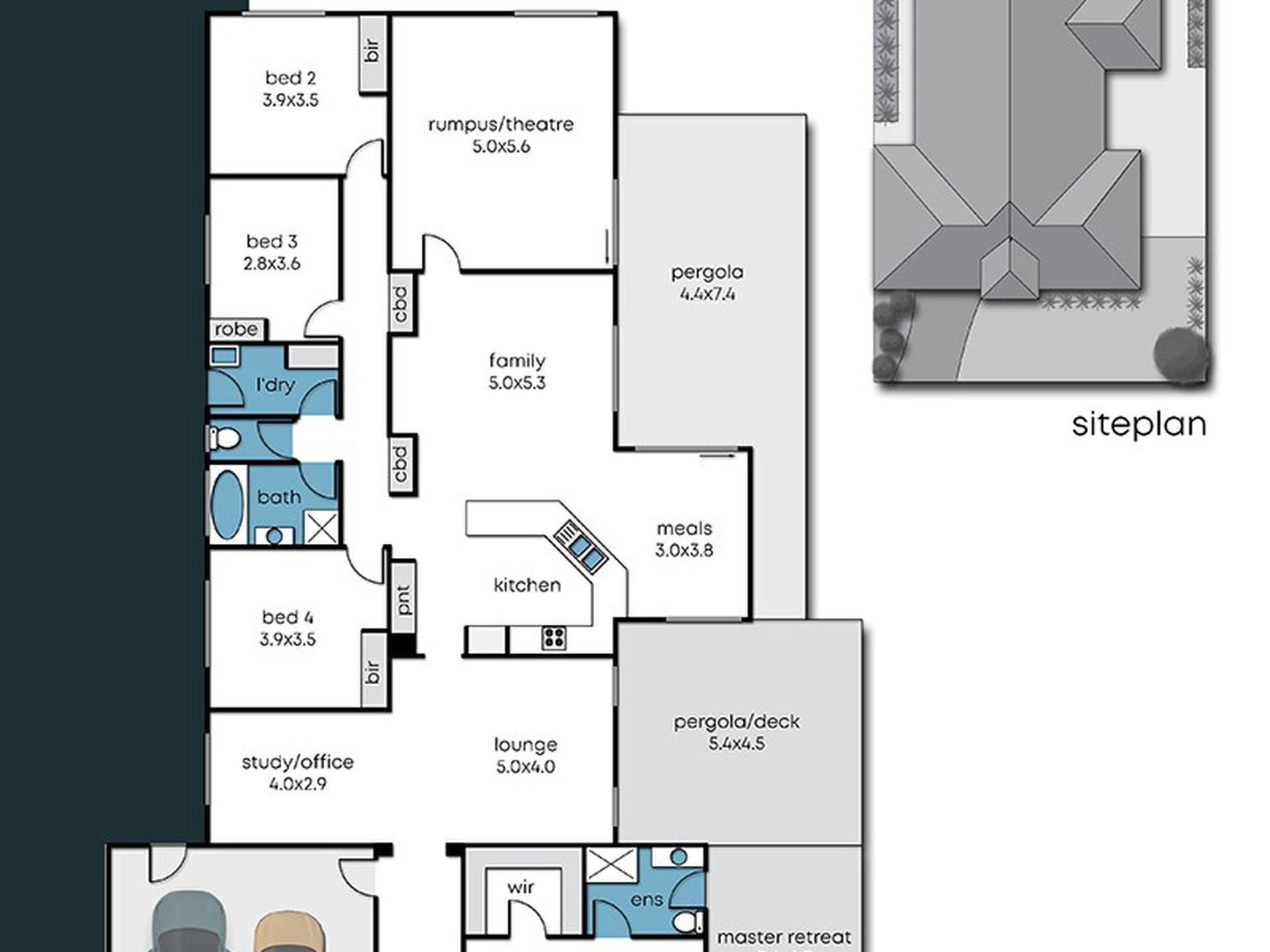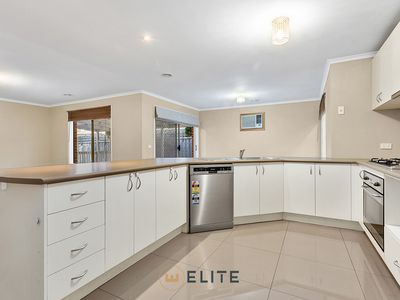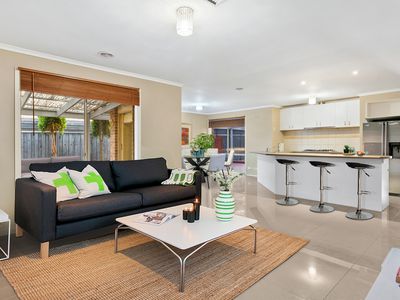An elite location within the prestigious ‘Berwick Springs Estate’ this exquisite Porter Davis residence is perfectly presented and is certain to surpass expectations. Located within metres of the admired Berwick Springs Lake, its abundant wetlands, parklands, playgrounds (football oval, cricket ground and proposed tennis courts), picnic and fishing facilities, there isn’t a box on your wish list that this property wouldn’t tick. With proximity to the Casey Central, Eden Rise and Fountain Gate shopping centres and choice of numerous primary and secondary schools including Hillsmeade primary and Alkira college, this home promises an idyllic family lifestyle.
An exciting balance of classic elegance and striking designer style is revealed through this family friendly floor plan that offers an abundance of indoor and outdoor living and entertainment spaces. The grand entrance leads into an elegant front lounge and study/formal dining space, which opens into the spacious open plan family, large meals area and huge rumpus/home theatre room. The light-filled fully equipped kitchen, featuring stainless steel appliances and plenty of cupboard spaces overlooks the meals, family area and a fantastic pergola area that is perfect for outdoor entertaining with family and friends.
This feature packed family home consists of an extra-large main bedroom with a spacious walk-in robe and an ensuite that opens into the outdoor master retreat pergola area. With two other oversized bedrooms with build in robes, another good size bedroom with robe, a stylish main bathroom, separate toilet and modern laundry, this house is remarkable from start to finish. This richness of space and entertainment options doesn’t just stop in the indoors, as the property offers access to three undercover outdoor living areas including two with decking and one with a gas connection.
Extra features include ducted heating, evaporative cooling, wool carpets, porcelain tiles and double garage with internal and external access. This beautifully presented, and lovingly maintained home will attract plenty of attention, so early inspection is recommended.
All of this is enhanced by this sought-after lifestyle location which provides easy access to an array of prestige schools, transport options, shopping centres, boutiques and cafes, sporting facilities and the magnificent local park and walking/running tracks, kids’ playground within walking distance to this lovely home.
Currently rented: $2,237.79 Monthly on a periodic terms.
All pictures shown are for Illustration purpose only. Actual house presentation may vary at time of inspection.
ELITE Agents & Partners has taken every precaution to ensure the information contained herein is true and accurate, however accept no responsibility and disclaim all liability in respect to any errors, omissions, inaccuracies, or misstatements that may occur. Prospective purchasers should make their own enquiries to verify the information contained herein.
Features
- Ducted Heating
- Evaporative Cooling
- Fully Fenced
- Outdoor Entertainment Area
- Remote Garage
- Secure Parking
- Built-in Wardrobes
- Dishwasher
- Rumpus Room
- Study

